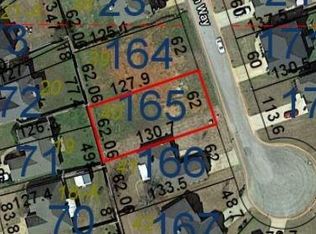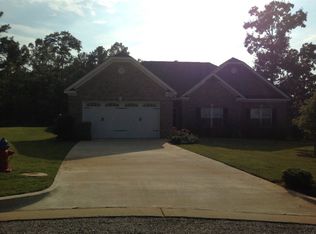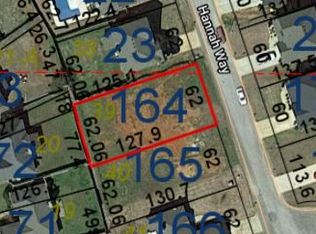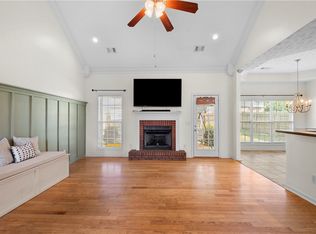Sold for $305,900 on 10/18/24
$305,900
2904 Hannah Way, Opelika, AL 36801
3beds
1,753sqft
Single Family Residence
Built in 2010
8,712 Square Feet Lot
$325,900 Zestimate®
$175/sqft
$2,167 Estimated rent
Home value
$325,900
$306,000 - $345,000
$2,167/mo
Zestimate® history
Loading...
Owner options
Explore your selling options
What's special
NO HOA FEES! PRICE REDUCED TO $305,900. SERVIS 1st BANK per Jane Perry is offering 100% financing option w/NO PMI, 30 yr fixed conventional loan with interest rate +/- 6.99%. Must qualify. Home have Gorgeous hardwood floors throughout living area. Open floor plan that is perfect for entertaining, with corner wood burning fireplace and kitchen with bar. Granite countertops in kitchen and baths. Custom cabinetry. Beautiful covered porch on back with large private fenced in back yard. Large OWNER'S suite with enormous closet. Split floor plan with large bedrooms and good sized closet space. Gorgeous buffered lake views! New carpet within the last two years. Fresh paint throughout the home w/in the last year. HURRY, this one won't last long. BEAUTIFULLY LANDSCAPED YARD! SELLER WORKS FROM HOME; MAY NOT BE ABLE TO LEAVE DURING SHOWINGS! TVs DOES NOT CONVEY WITH PROPERTY, and WILL BE REMOVED PRIOR TO CLOSING. WATER HEATER IS IN GARAGE.
Zillow last checked: 8 hours ago
Listing updated: October 18, 2024 at 04:22pm
Listed by:
MALTA JONES,
THE KEY AGENCY 334-521-7860
Bought with:
Non Member
NON MEMBER
Source: LCMLS,MLS#: 171002Originating MLS: Lee County Association of REALTORS
Facts & features
Interior
Bedrooms & bathrooms
- Bedrooms: 3
- Bathrooms: 2
- Full bathrooms: 2
- Main level bathrooms: 2
Primary bedroom
- Description: LARGE/SPLIT FLOOR PLAN,Flooring: Carpet
- Level: First
Bedroom 2
- Description: CARPET,Flooring: Carpet
- Level: First
Bedroom 3
- Description: CARPET - NICE SIZE,Flooring: Carpet
- Level: First
Dining room
- Description: Open Floor Plan/beautiful
- Level: First
Great room
- Description: TV does NOT stay
- Level: First
Kitchen
- Level: First
Laundry
- Description: Washer/dryer does not stay
- Level: First
Heating
- Heat Pump
Cooling
- Central Air, Electric
Appliances
- Included: Some Electric Appliances, Dishwasher, Electric Range, Disposal, Microwave, Stove
- Laundry: Washer Hookup, Dryer Hookup
Features
- Ceiling Fan(s), Eat-in Kitchen, Garden Tub/Roman Tub, Kitchen/Family Room Combo, Living/Dining Room, Pantry, Attic
- Flooring: Carpet, Ceramic Tile, Simulated Wood
- Number of fireplaces: 1
- Fireplace features: One, Wood Burning
Interior area
- Total interior livable area: 1,753 sqft
- Finished area above ground: 1,753
- Finished area below ground: 1,753
Property
Parking
- Total spaces: 2
- Parking features: Garage, Two Car Garage
- Garage spaces: 2
Accessibility
- Accessibility features: Accessible Entrance
Features
- Levels: One
- Stories: 1
- Patio & porch: Rear Porch, Covered
- Exterior features: Storage
- Pool features: None
- Fencing: Back Yard,Privacy
- Has view: Yes
- View description: Lake, None
- Has water view: Yes
- Water view: Lake
Lot
- Size: 8,712 sqft
- Dimensions: 62 x 133.5
- Features: Cul-De-Sac, < 1/4 Acre
Details
- Parcel number: 0308340000166.000
- Zoning description: RES
Construction
Type & style
- Home type: SingleFamily
- Property subtype: Single Family Residence
Materials
- Block, Stone, Stucco, Vinyl Siding
- Foundation: Slab
Condition
- Year built: 2010
Utilities & green energy
- Utilities for property: Electricity Available, Sewer Connected, Underground Utilities, Water Available
Community & neighborhood
Location
- Region: Opelika
- Subdivision: LAKES @ ANDERSON ROAD
Price history
| Date | Event | Price |
|---|---|---|
| 10/18/2024 | Sold | $305,900$175/sqft |
Source: LCMLS #171002 | ||
| 9/13/2024 | Pending sale | $305,900$175/sqft |
Source: LCMLS #171002 | ||
| 9/10/2024 | Listed for sale | $305,900$175/sqft |
Source: LCMLS #171002 | ||
| 9/4/2024 | Pending sale | $305,900$175/sqft |
Source: LCMLS #171002 | ||
| 8/11/2024 | Price change | $305,900-2.9%$175/sqft |
Source: LCMLS #171002 | ||
Public tax history
| Year | Property taxes | Tax assessment |
|---|---|---|
| 2023 | $1,202 +14.9% | $23,240 +14.1% |
| 2022 | $1,046 +10.6% | $20,360 +10.1% |
| 2021 | $946 +25.3% | $18,500 +23.7% |
Find assessor info on the county website
Neighborhood: 36801
Nearby schools
GreatSchools rating
- 4/10Morris Avenue Intermediate SchoolGrades: 3-5Distance: 2.5 mi
- 8/10Opelika Middle SchoolGrades: 6-8Distance: 3.8 mi
- 5/10Opelika High SchoolGrades: PK,9-12Distance: 2.7 mi
Schools provided by the listing agent
- Elementary: JETER/MORRIS
- Middle: JETER/MORRIS
Source: LCMLS. This data may not be complete. We recommend contacting the local school district to confirm school assignments for this home.

Get pre-qualified for a loan
At Zillow Home Loans, we can pre-qualify you in as little as 5 minutes with no impact to your credit score.An equal housing lender. NMLS #10287.
Sell for more on Zillow
Get a free Zillow Showcase℠ listing and you could sell for .
$325,900
2% more+ $6,518
With Zillow Showcase(estimated)
$332,418


