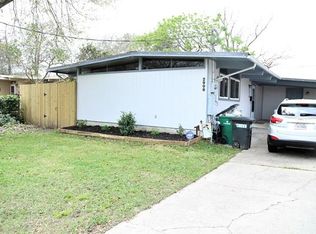Closed
Price Unknown
2904 Green Acres Rd, Metairie, LA 70003
4beds
2,460sqft
Single Family Residence
Built in 2025
6,864.6 Square Feet Lot
$540,700 Zestimate®
$--/sqft
$2,940 Estimated rent
Home value
$540,700
$497,000 - $589,000
$2,940/mo
Zestimate® history
Loading...
Owner options
Explore your selling options
What's special
Located in the heart of Metairie near the interstate and everyday conveniences, this brand-new home blends modern luxury with thoughtful design. Boasting a total of four bedrooms and three full bathrooms, the layout includes a spacious primary suite, a private guest en-suite, two additional bedrooms, and a third full bath. The open floor plan features high ceilings, waterproof vinyl floors, and a gourmet kitchen with top-tier appliances, a quartz island, and a walk-in pantry. The spa-like primary retreat offers double vanities, a soaking tub, an oversized walk-in shower, and a generous closet. Custom millwork, a welcoming foyer, a large backyard with a covered patio and outdoor kitchen, and ample parking complete this exceptional property. Join us for the open house this Saturday, 05/05 @12-1:30pm—or schedule your private showing today!
Zillow last checked: 8 hours ago
Listing updated: June 30, 2025 at 10:17am
Listed by:
Talyta Noronha 985-222-9191,
NOLA Living Realty
Bought with:
Arlenne Retana
Homesmart Realty South
Source: GSREIN,MLS#: 2499836
Facts & features
Interior
Bedrooms & bathrooms
- Bedrooms: 4
- Bathrooms: 3
- Full bathrooms: 3
Primary bedroom
- Description: Flooring: Vinyl
- Level: Lower
- Dimensions: 17x15.10
Bedroom
- Description: Flooring: Vinyl
- Level: Lower
- Dimensions: 11x12.6
Bedroom
- Description: Flooring: Vinyl
- Level: Lower
- Dimensions: 14X12.6
Bedroom
- Description: Flooring: Vinyl
- Level: Lower
- Dimensions: 14.6x13
Dining room
- Description: Flooring: Vinyl
- Level: Lower
- Dimensions: 16.6x12.8
Kitchen
- Description: Flooring: Vinyl
- Level: Lower
- Dimensions: 18.6x12.7
Living room
- Description: Flooring: Vinyl
- Level: Lower
- Dimensions: 16.4x18
Heating
- Central
Cooling
- Central Air
Appliances
- Included: Dishwasher, Microwave, Oven, Range, Refrigerator
Features
- Carbon Monoxide Detector, Pantry
- Has fireplace: No
- Fireplace features: None
Interior area
- Total structure area: 2,723
- Total interior livable area: 2,460 sqft
Property
Parking
- Parking features: Three or more Spaces
Features
- Levels: One
- Stories: 1
- Patio & porch: Porch
- Exterior features: Porch
- Pool features: None
Lot
- Size: 6,864 sqft
- Dimensions: 60 x 114.41
- Features: City Lot, Oversized Lot
Details
- Parcel number: SQ10
- Special conditions: None
Construction
Type & style
- Home type: SingleFamily
- Architectural style: Cottage
- Property subtype: Single Family Residence
Materials
- HardiPlank Type
- Foundation: Raised
- Roof: Shingle
Condition
- New Construction
- New construction: Yes
- Year built: 2025
Utilities & green energy
- Sewer: Public Sewer
- Water: Public
Green energy
- Energy efficient items: Water Heater
Community & neighborhood
Location
- Region: Metairie
Price history
| Date | Event | Price |
|---|---|---|
| 6/26/2025 | Sold | -- |
Source: | ||
| 5/19/2025 | Contingent | $550,000$224/sqft |
Source: | ||
| 5/6/2025 | Listed for sale | $550,000+271.6%$224/sqft |
Source: | ||
| 10/25/2024 | Sold | -- |
Source: | ||
| 10/18/2024 | Pending sale | $148,000$60/sqft |
Source: | ||
Public tax history
| Year | Property taxes | Tax assessment |
|---|---|---|
| 2024 | $246 -4.2% | $9,450 |
| 2023 | $257 +2.7% | $9,450 |
| 2022 | $250 +7.7% | $9,450 |
Find assessor info on the county website
Neighborhood: Clearview Transcontinental
Nearby schools
GreatSchools rating
- 4/10Phoebe Hearst SchoolGrades: PK-5Distance: 0.4 mi
- 4/10John Q. Adams Middle SchoolGrades: 6-8Distance: 1.8 mi
- 4/10East Jefferson High SchoolGrades: 9-12Distance: 2.1 mi
Sell for more on Zillow
Get a Zillow Showcase℠ listing at no additional cost and you could sell for .
$540,700
2% more+$10,814
With Zillow Showcase(estimated)$551,514
