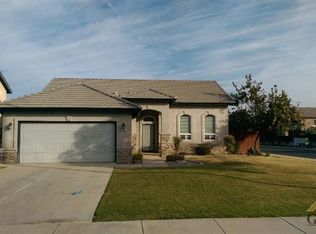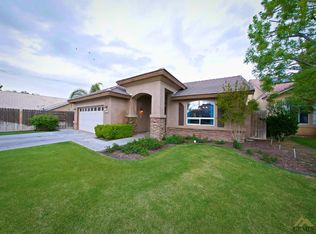Sold for $500,000
$500,000
2904 Granite Ridge Pl, Bakersfield, CA 93313
3beds
1,853sqft
Single Family Residence
Built in 2005
6,534 Square Feet Lot
$529,000 Zestimate®
$270/sqft
$2,649 Estimated rent
Home value
$529,000
$503,000 - $555,000
$2,649/mo
Zestimate® history
Loading...
Owner options
Explore your selling options
What's special
Don't miss this incredible 2-story home tucked away on a peaceful cul-de-sac! With 3 bedrooms, 2.5 bathrooms, open concept floor plan and bonus game room, there is Plenty of space to live, play, and entertain. This home features a stylish kitchen with sleek stainless steel appliances and granite counter tops, charming plantation shutters, upstairs laundry room for convenience, spacious 3-car garage complete, energy saving solar panels with a resort style pool that's perfect for sunny days and summer nights! and a location that can't be beat—just minutes from top shopping and easy access to the 99 freeway. This one has it all. Come see it before it's gone!
Zillow last checked: 8 hours ago
Listing updated: September 16, 2025 at 04:25pm
Listed by:
Brandon W Shelby DRE #02191418 661-992-5776,
Keller Williams Realty A.V.
Bought with:
Unknown Member
NON-MEMBER OFFICE
Source: GAVAR,MLS#: 25004134
Facts & features
Interior
Bedrooms & bathrooms
- Bedrooms: 3
- Bathrooms: 3
- Full bathrooms: 2
- 1/2 bathrooms: 1
Heating
- Natural Gas
Cooling
- Central Air
Appliances
- Included: Dishwasher, Disposal, Dryer, Gas Oven, Microwave, Refrigerator, Washer, None
- Laundry: Laundry Room, Upper Level
Features
- Flooring: Carpet, Tile
- Has fireplace: Yes
- Fireplace features: Family Room, Gas
Interior area
- Total structure area: 1,853
- Total interior livable area: 1,853 sqft
Property
Parking
- Total spaces: 3
- Parking features: Garage - Attached
- Attached garage spaces: 3
Features
- Stories: 2
- Patio & porch: Covered
- Has private pool: Yes
- Pool features: In Ground
- Fencing: Back Yard,Block
Lot
- Size: 6,534 sqft
- Features: Rectangular Lot, Sprinklers In Front, Sprinklers In Rear
Details
- Parcel number: 51564110
- Zoning: R1
- Other equipment: Satellite Dish
Construction
Type & style
- Home type: SingleFamily
- Architectural style: Traditional
- Property subtype: Single Family Residence
Materials
- Brick Veneer, Stucco
- Foundation: Slab
- Roof: Tile
Condition
- Year built: 2005
Utilities & green energy
- Water: Public
- Utilities for property: Cable Connected, Internet, Natural Gas Available
Green energy
- Energy generation: Solar
Community & neighborhood
Location
- Region: Bakersfield
Other
Other facts
- Listing agreement: Exclusive Right To Sell
- Listing terms: VA Loan,1031 Exchange,Cash,Conventional,FHA
- Road surface type: Paved
Price history
| Date | Event | Price |
|---|---|---|
| 1/21/2026 | Listing removed | $2,500$1/sqft |
Source: Zillow Rentals Report a problem | ||
| 1/6/2026 | Listed for rent | $2,500$1/sqft |
Source: Zillow Rentals Report a problem | ||
| 12/3/2025 | Listing removed | $2,500$1/sqft |
Source: Zillow Rentals Report a problem | ||
| 11/24/2025 | Listed for sale | $535,000+7%$289/sqft |
Source: | ||
| 11/8/2025 | Listed for rent | $2,500-3.8%$1/sqft |
Source: Zillow Rentals Report a problem | ||
Public tax history
| Year | Property taxes | Tax assessment |
|---|---|---|
| 2025 | $5,987 +1.8% | $447,372 +2% |
| 2024 | $5,880 +2.2% | $438,600 +2% |
| 2023 | $5,752 +40.8% | $430,000 +51.7% |
Find assessor info on the county website
Neighborhood: Stone Meadows
Nearby schools
GreatSchools rating
- 6/10Granite Pointe Elementary SchoolGrades: K-5Distance: 0.3 mi
- 6/10Mckee Middle SchoolGrades: 6-8Distance: 1.9 mi
- 5/10Golden Valley High SchoolGrades: 9-12Distance: 1.4 mi

Get pre-qualified for a loan
At Zillow Home Loans, we can pre-qualify you in as little as 5 minutes with no impact to your credit score.An equal housing lender. NMLS #10287.

