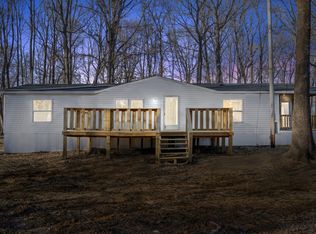Sold for $205,000
$205,000
2904 Gause Rd, Cedar Hill, TN 37032
--beds
2baths
2,280sqft
MobileManufactured
Built in 1999
1.42 Acres Lot
$-- Zestimate®
$90/sqft
$2,429 Estimated rent
Home value
Not available
Estimated sales range
Not available
$2,429/mo
Zestimate® history
Loading...
Owner options
Explore your selling options
What's special
2904 Gause Rd, Cedar Hill, TN 37032 is a mobile / manufactured home that contains 2,280 sq ft and was built in 1999. It contains 2.5 bathrooms. This home last sold for $205,000 in March 2025.
The Rent Zestimate for this home is $2,429/mo.
Facts & features
Interior
Bedrooms & bathrooms
- Bathrooms: 2.5
Heating
- Other
Features
- Flooring: Carpet, Hardwood
Interior area
- Total interior livable area: 2,280 sqft
Property
Features
- Exterior features: Other
Lot
- Size: 1.42 Acres
Details
- Parcel number: 10902900000
Construction
Type & style
- Home type: MobileManufactured
Materials
- Foundation: Piers
- Roof: Composition
Condition
- Year built: 1999
Community & neighborhood
Location
- Region: Cedar Hill
Price history
| Date | Event | Price |
|---|---|---|
| 3/24/2025 | Sold | $205,000+173.3%$90/sqft |
Source: Public Record Report a problem | ||
| 10/29/2020 | Sold | $75,000+504.8%$33/sqft |
Source: Public Record Report a problem | ||
| 5/12/2003 | Sold | $12,400-99%$5/sqft |
Source: Public Record Report a problem | ||
| 11/3/1999 | Sold | $1,207,538+201.9%$530/sqft |
Source: Public Record Report a problem | ||
| 2/10/1999 | Sold | $400,000$175/sqft |
Source: Public Record Report a problem | ||
Public tax history
| Year | Property taxes | Tax assessment |
|---|---|---|
| 2025 | $1,024 | $56,900 |
| 2024 | $1,024 | $56,900 |
| 2023 | $1,024 +14.4% | $56,900 +63.7% |
Find assessor info on the county website
Neighborhood: 37032
Nearby schools
GreatSchools rating
- 7/10Coopertown Elementary SchoolGrades: PK-5Distance: 4.3 mi
- 3/10Coopertown Middle SchoolGrades: 6-8Distance: 4.5 mi
- 3/10Springfield High SchoolGrades: 9-12Distance: 11.7 mi
