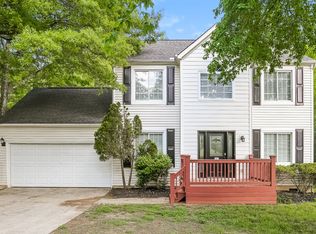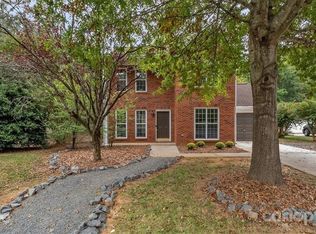This perfect gem is bursting with surprises! First glance pulls you in to the front porch & landscaped grounds. As you enter, an open floor plan offers a warm reception. Notice the vaulted ceiling & brick fireplace w/ hearth! Imagine the pics to be made! The dining area is large & gives you a glance at the amazing things to come. Updated granite, SS appliances & gracious counters/cabinet are a few highlights of the kitchen. Be sure to note the laundry/mud room w/ access to the driveway. The master suite on one side of the home lends itsself to privacy. The bathroom is updated & perfectly appointed. On the other wing of the home, discover 2 generous sized bedrooms & an updated bath. If you love extras...here you go! The screen porch screams for relaxing as you gaze over the fully fenced extra large back yard complete with a stream & woods. Of course the 2 car garage truly makes this home one of a kind at this price point. Storage galore tops this home that has been lovingly maintained.
This property is off market, which means it's not currently listed for sale or rent on Zillow. This may be different from what's available on other websites or public sources.

