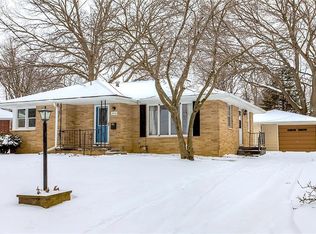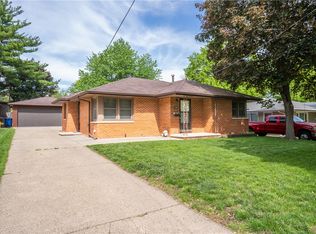Sold for $220,000 on 03/22/23
$220,000
2904 Don Lee Ct, Des Moines, IA 50317
3beds
1,040sqft
Single Family Residence
Built in 1961
8,407.08 Square Feet Lot
$231,600 Zestimate®
$212/sqft
$1,598 Estimated rent
Home value
$231,600
$220,000 - $243,000
$1,598/mo
Zestimate® history
Loading...
Owner options
Explore your selling options
What's special
This beautiful home boasts 3 spacious bedrooms and 2 full bathrooms, with an added bonus of a 4th non-conforming room in the basement that can be used as a master bedroom, completed with an oversized walk in bathroom. The recent updates in this home are sure to impress, including a new roof and gutters for both the garage and the house in 2021, all new appliances in 2021, a new water heater in 2022, all new windows in 2015, a new furnace in 2017, new siding for both the house and garage in 2016, and electrical updates in 2020. In addition to the many updates and features this home has to offer, there is also a fabulous additional living room in the basement, making this home even more perfect for entertaining guests. The basement living room provides a spacious and cozy area for your guests to relax and enjoy, making it the perfect place to host movie nights, game nights, or any other gathering. The added basement living room truly sets this home apart from others, giving you the ultimate space to create lasting memories with your loved ones. Reach out today to schedule a private showing!
Zillow last checked: 8 hours ago
Listing updated: March 22, 2023 at 01:28pm
Listed by:
Mason Good (515)265-7200,
RE/MAX Revolution
Bought with:
Horstman, James
Hunziker & Associates, Inc.
Source: DMMLS,MLS#: 667105 Originating MLS: Des Moines Area Association of REALTORS
Originating MLS: Des Moines Area Association of REALTORS
Facts & features
Interior
Bedrooms & bathrooms
- Bedrooms: 3
- Bathrooms: 2
- Full bathrooms: 2
- Main level bedrooms: 3
Heating
- Forced Air, Gas
Cooling
- Central Air
Appliances
- Included: Dryer, Dishwasher, Microwave, Refrigerator, Stove, Washer
Features
- Dining Area, Window Treatments
- Flooring: Carpet, Hardwood
- Basement: Partially Finished
- Number of fireplaces: 1
- Fireplace features: Electric
Interior area
- Total structure area: 1,040
- Total interior livable area: 1,040 sqft
- Finished area below ground: 700
Property
Parking
- Total spaces: 2
- Parking features: Detached, Garage, Two Car Garage
- Garage spaces: 2
Features
- Patio & porch: Deck
- Exterior features: Deck
- Fencing: Chain Link
Lot
- Size: 8,407 sqft
- Dimensions: 60 x 140
- Features: Rectangular Lot
Details
- Parcel number: 06006634014000
- Zoning: N3A
Construction
Type & style
- Home type: SingleFamily
- Architectural style: Ranch
- Property subtype: Single Family Residence
Materials
- Vinyl Siding
- Foundation: Block
- Roof: Asphalt,Shingle
Condition
- Year built: 1961
Utilities & green energy
- Sewer: Public Sewer
- Water: Public
Community & neighborhood
Security
- Security features: Fire Alarm
Location
- Region: Des Moines
Other
Other facts
- Listing terms: Cash,Conventional,FHA,VA Loan
- Road surface type: Concrete
Price history
| Date | Event | Price |
|---|---|---|
| 3/22/2023 | Sold | $220,000+2.3%$212/sqft |
Source: | ||
| 2/6/2023 | Pending sale | $215,000$207/sqft |
Source: | ||
| 2/3/2023 | Listed for sale | $215,000+72.7%$207/sqft |
Source: | ||
| 8/11/2009 | Sold | $124,500-0.4%$120/sqft |
Source: Public Record | ||
| 5/14/2009 | Listed for sale | $125,000-7.3%$120/sqft |
Source: RE/MAX Real Estate Group #346010 | ||
Public tax history
| Year | Property taxes | Tax assessment |
|---|---|---|
| 2024 | $3,110 -2.4% | $207,400 +23% |
| 2023 | $3,186 +0.8% | $168,600 +24.7% |
| 2022 | $3,162 +1.2% | $135,200 |
Find assessor info on the county website
Neighborhood: Fairmont Park
Nearby schools
GreatSchools rating
- 2/10Garton Elementary SchoolGrades: K-5Distance: 0.8 mi
- 2/10Goodrell Middle SchoolGrades: 6-8Distance: 0.3 mi
- 2/10North High SchoolGrades: 9-12Distance: 3.3 mi
Schools provided by the listing agent
- District: Des Moines Independent
Source: DMMLS. This data may not be complete. We recommend contacting the local school district to confirm school assignments for this home.

Get pre-qualified for a loan
At Zillow Home Loans, we can pre-qualify you in as little as 5 minutes with no impact to your credit score.An equal housing lender. NMLS #10287.

