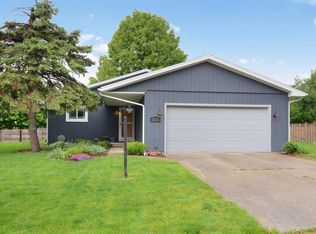Don't miss out on this 3 bed/2 bath ranch tucked away on a quiet cul-de-sac and situated on one of the largest lots in the popular Parkland Ridge Subdivision. Large open living room has vaulted ceilings with an exposed beam, gas-log fireplace, wood accent wall, and large picturesque windows as well as sliding door that provide lots of natural light. The kitchen is open to the family room and dining room. Master bedroom is very spacious and features an attached, newly updated bath with sliding barn door, wonderful closet space and lots of natural light. The other two bedrooms are also a good size and one has a large walk-in closet for plenty of storage. The second bath has also been updated with tile shower, tile floor and granite vanity. Enjoy relaxing at the end of the day on the spacious custom deck with built-in seating. The backyard is fully fenced with mature trees and storage shed. Roof 2016 with 50 yr transferable warranty, A/C 2013, Deck 2016-17, Tiled hearth, New light fixtures, Baths 2016/17 granite vanity tops, tub shower, tile, faucets. Easy living style in this home. Near bus line, close to Parkland College and shopping.
This property is off market, which means it's not currently listed for sale or rent on Zillow. This may be different from what's available on other websites or public sources.

