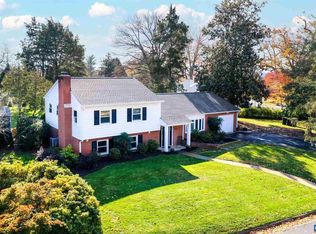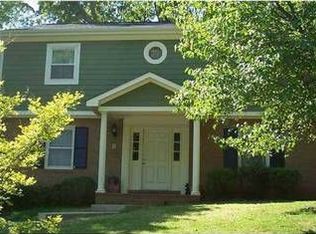Closed
$545,000
2904 Brookmere Rd, Charlottesville, VA 22901
3beds
1,650sqft
Single Family Residence
Built in 1959
0.38 Acres Lot
$553,500 Zestimate®
$330/sqft
$2,731 Estimated rent
Home value
$553,500
$493,000 - $625,000
$2,731/mo
Zestimate® history
Loading...
Owner options
Explore your selling options
What's special
Welcome to one of Woodbrook’s most special homes - a picture-perfect brick ranch set on a lush, private 0.38-acre lot that feels like your own secret garden. Originally built as a model home in 1959, it’s been lovingly renovated with quality, comfort, and healthy living in mind. Inside, you’ll find three bedrooms, two stylish full baths, and a light-filled layout that flows beautifully for both everyday living and entertaining. The living room with wood-burning fireplace leads to a dining area and upgraded kitchen with granite counters, stainless appliances, and premium fixtures. An architect-designed sunroom with brick floors and Dutch door opens to a shaded deck and fenced backyard - an ideal setting for outdoor gatherings. Thoughtful details abound: diamond-mullioned windows, custom shutters and hardware, and light interiors painted with no/low-VOC paints. Architectural plans for a full second-story addition (two bedrooms, office, and bath) convey with the sale. A rare gem in a quiet, walkable neighborhood - just minutes from parks, schools, and everything Charlottesville has to offer.
Zillow last checked: 8 hours ago
Listing updated: October 24, 2025 at 10:30am
Listed by:
MATTHIAS JOHN 434-906-4630,
CORCORAN WILEY-CHARLOTTESVILLE,
PETER WILEY 434-422-2090,
CORCORAN WILEY-CHARLOTTESVILLE
Bought with:
AARON HUSSAR, 0225268168
AVENUE REALTY, LLC
Source: CAAR,MLS#: 668357 Originating MLS: Charlottesville Area Association of Realtors
Originating MLS: Charlottesville Area Association of Realtors
Facts & features
Interior
Bedrooms & bathrooms
- Bedrooms: 3
- Bathrooms: 3
- Full bathrooms: 2
- 1/2 bathrooms: 1
- Main level bathrooms: 3
- Main level bedrooms: 3
Primary bedroom
- Level: First
Bedroom
- Level: First
Primary bathroom
- Level: First
Bathroom
- Level: First
Dining room
- Level: First
Foyer
- Level: First
Half bath
- Level: First
Kitchen
- Level: First
Living room
- Level: First
Sunroom
- Level: First
Heating
- Central, Heat Pump
Cooling
- Central Air
Appliances
- Included: Dishwasher, Electric Cooktop, Microwave, Refrigerator
Features
- Primary Downstairs, Entrance Foyer, Kitchen Island
- Flooring: Carpet
- Has basement: No
- Has fireplace: Yes
- Fireplace features: Wood Burning
Interior area
- Total structure area: 1,650
- Total interior livable area: 1,650 sqft
- Finished area above ground: 1,650
- Finished area below ground: 0
Property
Parking
- Parking features: Asphalt, Off Street
Features
- Levels: One
- Stories: 1
- Patio & porch: Deck, Wood
- Has view: Yes
- View description: Garden, Residential
Lot
- Size: 0.38 Acres
Details
- Parcel number: 045C0010E04300
- Zoning description: R Residential
Construction
Type & style
- Home type: SingleFamily
- Architectural style: Ranch
- Property subtype: Single Family Residence
Materials
- Brick, Stick Built
- Foundation: Block
- Roof: Composition,Shingle
Condition
- New construction: No
- Year built: 1959
Utilities & green energy
- Sewer: Public Sewer
- Water: Public
- Utilities for property: Fiber Optic Available
Community & neighborhood
Location
- Region: Charlottesville
- Subdivision: WOODBROOK
Price history
| Date | Event | Price |
|---|---|---|
| 10/24/2025 | Sold | $545,000+1.1%$330/sqft |
Source: | ||
| 9/4/2025 | Pending sale | $539,000$327/sqft |
Source: | ||
| 8/29/2025 | Listed for sale | $539,000$327/sqft |
Source: | ||
Public tax history
| Year | Property taxes | Tax assessment |
|---|---|---|
| 2025 | $3,477 +11% | $388,900 +6% |
| 2024 | $3,133 -2.9% | $366,900 -2.9% |
| 2023 | $3,227 +9.6% | $377,900 +9.6% |
Find assessor info on the county website
Neighborhood: 22901
Nearby schools
GreatSchools rating
- 1/10Woodbrook Elementary SchoolGrades: PK-5Distance: 0.2 mi
- 2/10Jack Jouett Middle SchoolGrades: 6-8Distance: 2.2 mi
- 4/10Albemarle High SchoolGrades: 9-12Distance: 2 mi
Schools provided by the listing agent
- Elementary: Woodbrook
- Middle: Journey
- High: Albemarle
Source: CAAR. This data may not be complete. We recommend contacting the local school district to confirm school assignments for this home.

Get pre-qualified for a loan
At Zillow Home Loans, we can pre-qualify you in as little as 5 minutes with no impact to your credit score.An equal housing lender. NMLS #10287.
Sell for more on Zillow
Get a free Zillow Showcase℠ listing and you could sell for .
$553,500
2% more+ $11,070
With Zillow Showcase(estimated)
$564,570
