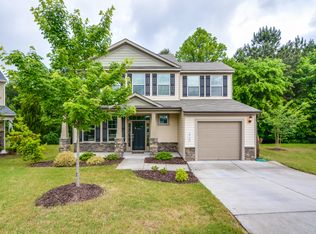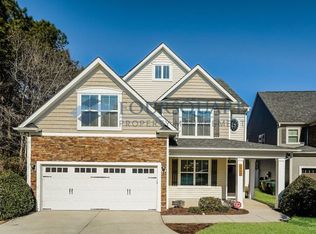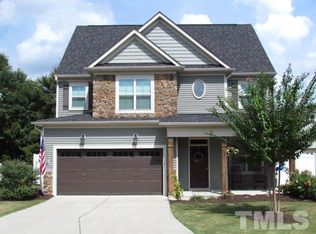Sold for $423,000
$423,000
2904 Britmass Dr, Raleigh, NC 27616
4beds
2,055sqft
Single Family Residence, Residential
Built in 2013
8,276.4 Square Feet Lot
$414,700 Zestimate®
$206/sqft
$2,195 Estimated rent
Home value
$414,700
$394,000 - $435,000
$2,195/mo
Zestimate® history
Loading...
Owner options
Explore your selling options
What's special
Welcome to 2904 Britmass Drive in Raleigh, NC! This 4-bedroom, 2.5-bathroom gem spans 2,055 square feet and is ready for you to call it home. The first floor features an open floor plan with newer LVP flooring, making it perfect for entertaining or just relaxing. Enjoy your private backyard bordering green space that will never be developed, complete with a fenced yard, storage shed, and a delightful 3-seasons room with a patio for outdoor fun. The kitchen is set for your culinary adventures with a gas range, island, and granite countertops. Your primary bedroom serves as a personal retreat, complete with a separate shower and tub for those long, relaxing soaks, and a walk-in closet ready to accommodate any wardrobe. Mornings get easier with a double sink bathroom, while a gas fireplace brings cozy vibes on chilly nights. Stay connected with high-speed internet and save on energy with 26 solar panels and a HVAC system both installed in 2022. The garage features built in storage. This home isn't just a place; it's a lifestyle upgrade. So, what are you waiting for? Come check it out!
Zillow last checked: 8 hours ago
Listing updated: October 28, 2025 at 12:24am
Listed by:
Holly Hendren 919-946-2766,
Compass -- Cary,
Ian Hendren Hendren 919-961-7747,
Compass -- Cary
Bought with:
Mike Tefft, 233253
RE/MAX EXECUTIVE
Source: Doorify MLS,MLS#: 10102636
Facts & features
Interior
Bedrooms & bathrooms
- Bedrooms: 4
- Bathrooms: 3
- Full bathrooms: 2
- 1/2 bathrooms: 1
Heating
- Heat Pump
Cooling
- Central Air
Appliances
- Included: Dishwasher, Disposal, Dryer, Gas Range, Microwave, Refrigerator, Stainless Steel Appliance(s)
- Laundry: Laundry Room
Features
- Ceiling Fan(s), Entrance Foyer, Granite Counters, High Speed Internet, Kitchen Island, Open Floorplan, Pantry, Separate Shower, Smart Thermostat, Smooth Ceilings, Soaking Tub, Walk-In Closet(s), Walk-In Shower, Water Closet
- Flooring: Carpet, Vinyl, Tile
Interior area
- Total structure area: 2,055
- Total interior livable area: 2,055 sqft
- Finished area above ground: 2,055
- Finished area below ground: 0
Property
Parking
- Total spaces: 4
- Parking features: Driveway, Garage, Garage Door Opener, Garage Faces Front
- Attached garage spaces: 2
- Uncovered spaces: 2
Features
- Levels: Two
- Stories: 2
- Patio & porch: Screened
- Exterior features: Fenced Yard, Private Yard, Rain Gutters
- Fencing: Wrought Iron
- Has view: Yes
Lot
- Size: 8,276 sqft
- Features: Cul-De-Sac, Private
Details
- Additional structures: Shed(s)
- Parcel number: 1737823573
- Special conditions: Standard
Construction
Type & style
- Home type: SingleFamily
- Architectural style: Traditional, Transitional
- Property subtype: Single Family Residence, Residential
Materials
- Vinyl Siding
- Foundation: Slab
- Roof: Shingle
Condition
- New construction: No
- Year built: 2013
Utilities & green energy
- Sewer: Public Sewer
- Water: Public
Green energy
- Energy generation: Solar
Community & neighborhood
Location
- Region: Raleigh
- Subdivision: Carlton Park
HOA & financial
HOA
- Has HOA: Yes
- HOA fee: $25 monthly
- Services included: Storm Water Maintenance
Price history
| Date | Event | Price |
|---|---|---|
| 7/25/2025 | Sold | $423,000-0.5%$206/sqft |
Source: | ||
| 6/15/2025 | Pending sale | $425,000$207/sqft |
Source: | ||
| 6/12/2025 | Listed for sale | $425,000+44.1%$207/sqft |
Source: | ||
| 11/30/2020 | Sold | $295,000-1.3%$144/sqft |
Source: | ||
| 10/7/2020 | Pending sale | $299,000$145/sqft |
Source: Flex Realty #2344186 Report a problem | ||
Public tax history
| Year | Property taxes | Tax assessment |
|---|---|---|
| 2025 | $3,684 +0.4% | $420,118 |
| 2024 | $3,669 +33.1% | $420,118 +67.3% |
| 2023 | $2,757 +7.6% | $251,076 |
Find assessor info on the county website
Neighborhood: Northeast Raleigh
Nearby schools
GreatSchools rating
- 4/10Harris Creek ElementaryGrades: PK-5Distance: 1.2 mi
- 9/10Rolesville Middle SchoolGrades: 6-8Distance: 4.2 mi
- 6/10Rolesville High SchoolGrades: 9-12Distance: 5.6 mi
Schools provided by the listing agent
- Elementary: Wake - Harris Creek
- Middle: Wake - Rolesville
- High: Wake - Rolesville
Source: Doorify MLS. This data may not be complete. We recommend contacting the local school district to confirm school assignments for this home.
Get a cash offer in 3 minutes
Find out how much your home could sell for in as little as 3 minutes with a no-obligation cash offer.
Estimated market value$414,700
Get a cash offer in 3 minutes
Find out how much your home could sell for in as little as 3 minutes with a no-obligation cash offer.
Estimated market value
$414,700


