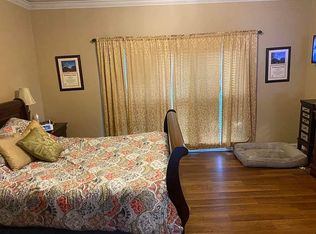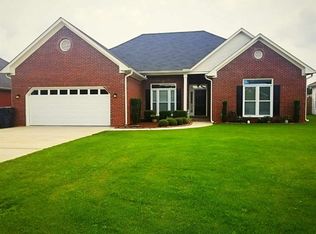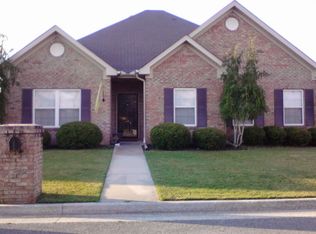Full Brick 3 Bedroom 2 Bathroom home with fantastic Open Floorpan! Bright foyer welcomes you home with wood flooring and tall ceilings. Large family room opens to formal dining room with trey ceiling. Eat-In kitchen features lots of storage with large pantry and timeless light cabinetry. Master suite features great ensuite with walk-in closet and double vanities. Two large additional bedrooms with fresh neutral colors. Enjoy time on the screened in porch and enlarged patio overlooking peaceful privacy fenced backyard. In-Ground STORM SHELTER in garage!
This property is off market, which means it's not currently listed for sale or rent on Zillow. This may be different from what's available on other websites or public sources.


