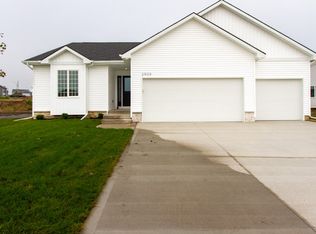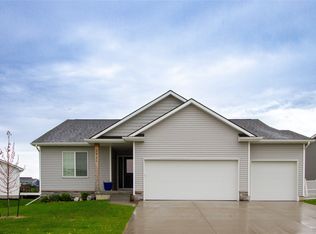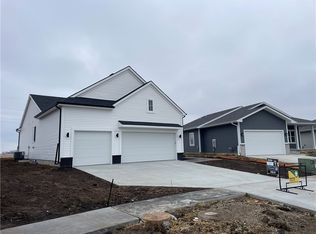Sold for $352,500 on 08/29/25
$352,500
2904 Bluebell Ln, Pella, IA 50219
3beds
1,478sqft
Single Family Residence
Built in 2024
6,098.4 Square Feet Lot
$351,900 Zestimate®
$238/sqft
$2,460 Estimated rent
Home value
$351,900
Estimated sales range
Not available
$2,460/mo
Zestimate® history
Loading...
Owner options
Explore your selling options
What's special
Welcome to 2904 Bluebell Lane! Come take a look at everything this home has to offer! This home offers 3 bedrooms on the main level, mudroom, gorgeous kitchen with large corner pantry, quartz countertops throughout home, electric fireplace, vaulted ceiling, stainless steel kitchen appliances included, full guest bath, beautiful primary bedroom with beautiful accent wall, walk-in closet, and 3/4 bath with walk-in shower and dual sinks. Main floor laundry is located near the bedrooms. Washer and dryer are included with this home. Three car garage, unfinished walkout basement provide extra space and are waiting for your personal touches. Basement space could be used as bedroom, bathroom large family room and great storage. Unwind and enjoy the evenings on the deck. Schedule your tour today!
Zillow last checked: 8 hours ago
Listing updated: August 29, 2025 at 02:32pm
Listed by:
Jill Veenstra (641)780-4883,
Home Realty
Bought with:
Tyler Weyers
Century 21 Signature
Source: DMMLS,MLS#: 717966 Originating MLS: Des Moines Area Association of REALTORS
Originating MLS: Des Moines Area Association of REALTORS
Facts & features
Interior
Bedrooms & bathrooms
- Bedrooms: 3
- Bathrooms: 2
- Full bathrooms: 1
- 3/4 bathrooms: 1
- Main level bedrooms: 3
Heating
- Forced Air, Gas, Natural Gas
Cooling
- Central Air
Appliances
- Included: Dryer, Dishwasher, Microwave, Refrigerator, Stove, Washer
- Laundry: Main Level
Features
- Eat-in Kitchen
- Flooring: Carpet, Tile
- Basement: Egress Windows,Unfinished,Walk-Out Access
- Number of fireplaces: 1
- Fireplace features: Electric
Interior area
- Total structure area: 1,478
- Total interior livable area: 1,478 sqft
Property
Parking
- Total spaces: 3
- Parking features: Attached, Garage, Three Car Garage
- Attached garage spaces: 3
Features
- Levels: One
- Stories: 1
- Patio & porch: Deck, Open, Patio
- Exterior features: Deck, Patio
Lot
- Size: 6,098 sqft
Details
- Parcel number: 000001225743000
- Zoning: Res
Construction
Type & style
- Home type: SingleFamily
- Architectural style: Ranch
- Property subtype: Single Family Residence
Materials
- Frame
- Foundation: Poured
- Roof: Asphalt,Shingle
Condition
- Year built: 2024
Details
- Builder name: Sage
Utilities & green energy
- Sewer: Public Sewer
- Water: Rural
Community & neighborhood
Security
- Security features: Smoke Detector(s)
Location
- Region: Pella
HOA & financial
HOA
- Has HOA: Yes
- HOA fee: $200 annually
- Association name: Prairie Ridge HOA
- Second association name: Jeff Killpack
Other
Other facts
- Listing terms: Cash,Conventional,FHA,USDA Loan,VA Loan
- Road surface type: Concrete
Price history
| Date | Event | Price |
|---|---|---|
| 8/29/2025 | Sold | $352,500-0.7%$238/sqft |
Source: | ||
| 8/11/2025 | Pending sale | $355,000$240/sqft |
Source: | ||
| 7/17/2025 | Price change | $355,000-2.7%$240/sqft |
Source: | ||
| 6/23/2025 | Price change | $365,000-2.7%$247/sqft |
Source: | ||
| 5/29/2025 | Listed for sale | $375,000+7.2%$254/sqft |
Source: | ||
Public tax history
| Year | Property taxes | Tax assessment |
|---|---|---|
| 2024 | $4 | $28,970 +13068.2% |
| 2023 | $4 | $220 -4.3% |
| 2022 | $4 | $230 |
Find assessor info on the county website
Neighborhood: 50219
Nearby schools
GreatSchools rating
- 8/10Jefferson Intermediate SchoolGrades: 4-6Distance: 3.2 mi
- 9/10Pella Middle SchoolGrades: 7-8Distance: 3.2 mi
- 9/10Pella High SchoolGrades: 9-12Distance: 3.1 mi
Schools provided by the listing agent
- District: Pella
Source: DMMLS. This data may not be complete. We recommend contacting the local school district to confirm school assignments for this home.

Get pre-qualified for a loan
At Zillow Home Loans, we can pre-qualify you in as little as 5 minutes with no impact to your credit score.An equal housing lender. NMLS #10287.


