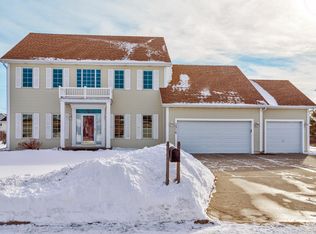Sold for $436,250 on 06/20/23
$436,250
2904 Bayberry Rd, Ames, IA 50014
4beds
2,155sqft
Single Family Residence, Residential
Built in 1998
0.26 Acres Lot
$448,100 Zestimate®
$202/sqft
$2,708 Estimated rent
Home value
$448,100
$426,000 - $471,000
$2,708/mo
Zestimate® history
Loading...
Owner options
Explore your selling options
What's special
Stepping inside this 4BR, 2.5BA, the soaring ceiling gives way to an open staircase that will be the perfect place for your holiday garlands. A 1/2 to your right & a flex-space to fit your needs. The formal dining room showcases a trey ceiling w/ accented paint & also boasts the acacia wood flooring that can be found throughout much of the main floor. Your new great room/kitchen combo offers you the open floor plan solution to all your entertaining dreams. The 9 ft. ceilings are draped w/ gorgeous custom cabinetry & your granite countertop will be the perfect canvas for all your charcuterie board spreads. This chef's kitchen, which includes a gas range & stainless appliances, blends seamlessly into an informal dining space (where a built-in desk could also make an adorable coffee station) & eventually into your living room. Southern exposure windows bring loads of natural light while that gas fireplace will be the ideal 'mood-booster' on cold mornings. Spend your evenings outside on the professionally installed stamped concrete patio where you can host the neighborhood bonfires or share a meal under the gazebo & string-lights. Heading upstairs, when the night is done, you'll rest easy with all 4 BRs on the upper level as well as 2 remodeled baths. Your primary suite boasts a vaulted ceiling & an ensuite that feels more like a spa. From the stand alone soaking tub to the glass shower w/ rain-head, you'll feel absolutely pampered in this space.
Zillow last checked: 8 hours ago
Listing updated: July 18, 2023 at 02:18pm
Listed by:
Real Estate Team, Jennings 515-291-8720,
RE/MAX REAL ESTATE CENTER
Bought with:
Gale & Ryan Gehling, S42816
Keller Williams Ames
Source: CIBR,MLS#: 62120
Facts & features
Interior
Bedrooms & bathrooms
- Bedrooms: 4
- Bathrooms: 3
- Full bathrooms: 2
- 1/2 bathrooms: 1
Primary bedroom
- Level: Upper
Bedroom 2
- Level: Upper
Bedroom 3
- Level: Upper
Bedroom 4
- Level: Upper
Primary bathroom
- Level: Upper
Full bathroom
- Level: Upper
Half bathroom
- Level: Main
Dining room
- Level: Main
Family room
- Level: Main
Kitchen
- Level: Main
Laundry
- Level: Upper
Living room
- Level: Main
Utility room
- Level: Basement
Utility room
- Level: Basement
Heating
- Forced Air, Natural Gas
Cooling
- Central Air
Appliances
- Included: Dishwasher, Disposal, Dryer, Microwave, Range, Refrigerator, Washer
Features
- Ceiling Fan(s)
- Flooring: Laminate, Hardwood, Carpet
- Windows: Window Treatments
- Basement: Full,Sump Pump
- Has fireplace: Yes
- Fireplace features: Gas
Interior area
- Total structure area: 2,155
- Total interior livable area: 2,155 sqft
- Finished area above ground: 954
- Finished area below ground: 0
Property
Parking
- Parking features: Garage
- Has garage: Yes
Features
- Patio & porch: Patio
- Exterior features: Basketball Hoop
Lot
- Size: 0.26 Acres
Details
- Additional structures: None
- Parcel number: 0528348040
- Zoning: Residential Low
- Special conditions: Standard
Construction
Type & style
- Home type: SingleFamily
- Property subtype: Single Family Residence, Residential
Materials
- Brick
- Foundation: Concrete Perimeter, Tile
Condition
- Year built: 1998
Utilities & green energy
- Sewer: Public Sewer
- Water: Public
Community & neighborhood
Location
- Region: Ames
HOA & financial
HOA
- Has HOA: Yes
- HOA fee: $250 yearly
Other
Other facts
- Road surface type: Hard Surface
Price history
| Date | Event | Price |
|---|---|---|
| 6/20/2023 | Sold | $436,250+5.1%$202/sqft |
Source: | ||
| 4/26/2023 | Pending sale | $415,000$193/sqft |
Source: | ||
| 4/21/2023 | Listed for sale | $415,000+72.2%$193/sqft |
Source: | ||
| 10/1/2003 | Sold | $241,000$112/sqft |
Source: | ||
Public tax history
| Year | Property taxes | Tax assessment |
|---|---|---|
| 2024 | $5,316 +6.7% | $374,300 |
| 2023 | $4,982 +1.3% | $374,300 +22.7% |
| 2022 | $4,920 -4.2% | $305,000 |
Find assessor info on the county website
Neighborhood: Northridge
Nearby schools
GreatSchools rating
- 9/10Fellows Elementary SchoolGrades: K-5Distance: 1.4 mi
- 5/10Ames Middle SchoolGrades: 6-8Distance: 3 mi
- 8/10Ames High SchoolGrades: 9-12Distance: 1.3 mi

Get pre-qualified for a loan
At Zillow Home Loans, we can pre-qualify you in as little as 5 minutes with no impact to your credit score.An equal housing lender. NMLS #10287.
