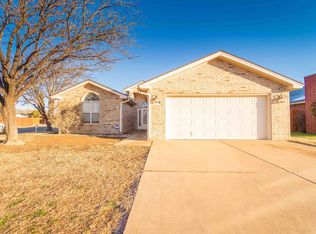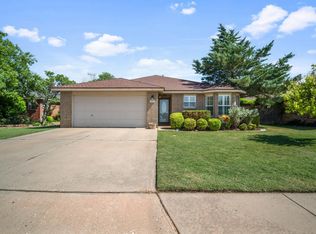Sold on 08/08/25
Price Unknown
2904 88th St, Lubbock, TX 79423
3beds
1,801sqft
Single Family Residence, Residential
Built in 1999
6,098.4 Square Feet Lot
$222,300 Zestimate®
$--/sqft
$1,749 Estimated rent
Home value
$222,300
$207,000 - $240,000
$1,749/mo
Zestimate® history
Loading...
Owner options
Explore your selling options
What's special
Step into this inviting 3-bedroom, 2-bath, 2-car garage home in a prime South Lubbock location. You'll find two spacious living areas, ideal for relaxing or hosting, and an open kitchen with a large island, bar seating, and plenty of cabinet space. A skylight in the living room brings in beautiful natural light, highlighting the high ceilings and cozy fireplace. Out back, enjoy a peaceful retreat with a pond, a shady pergola, and well-kept landscaping. The private primary suite includes a walk-in closet, double vanities, soaking tub, and separate shower. A versatile laundry room offers extra storage and space for a desk or hobby nook. You'll even be able to set your mind at ease knowing your roof is protected with Class 4 shingles. With easy access to Loop 289 and nearby shopping, dining, and entertainment, this one checks all the boxes!
Zillow last checked: 8 hours ago
Listing updated: August 09, 2025 at 02:06pm
Listed by:
Ruben Trujillo TREC #0690204 806-445-3887,
Clear Rock Realty,
Tanner Dean TREC #0785545 806-905-7377,
Clear Rock Realty
Bought with:
Katelyn Richardson, TREC #0835494
Clear Rock Realty
Source: LBMLS,MLS#: 202556825
Facts & features
Interior
Bedrooms & bathrooms
- Bedrooms: 3
- Bathrooms: 2
- Full bathrooms: 2
Primary bedroom
- Features: Carpet Flooring
Bedroom 1
- Features: Carpet Flooring
Bedroom 2
- Features: Carpet Flooring
Heating
- Central, Electric
Cooling
- Central Air
Appliances
- Included: Dishwasher, Disposal, Electric Range, Microwave, Oven
- Laundry: Laundry Room
Features
- Bar, Double Vanity, Formica Counters, Kitchen Island
- Flooring: Carpet, Vinyl
- Doors: Storm Door(s)
- Windows: Double Pane Windows
- Has basement: No
- Number of fireplaces: 1
- Fireplace features: Family Room
Interior area
- Total structure area: 1,801
- Total interior livable area: 1,801 sqft
- Finished area above ground: 1,801
Property
Parking
- Total spaces: 2
- Parking features: Attached, Driveway, Garage, Garage Door Opener, On Street
- Attached garage spaces: 2
- Has uncovered spaces: Yes
Features
- Patio & porch: Awning(s), Covered
- Exterior features: None
- Fencing: Back Yard,Wood
Lot
- Size: 6,098 sqft
- Features: City Lot, Sprinklers In Front, Sprinklers In Rear
Details
- Additional structures: Shed(s)
- Parcel number: R147511
- Special conditions: Standard
- Other equipment: None
Construction
Type & style
- Home type: SingleFamily
- Architectural style: Traditional
- Property subtype: Single Family Residence, Residential
Materials
- Brick
- Foundation: Slab
- Roof: Composition
Condition
- Updated/Remodeled
- New construction: No
- Year built: 1999
Utilities & green energy
- Sewer: Public Sewer
- Water: Public
- Utilities for property: Electricity Connected, Natural Gas Available
Community & neighborhood
Security
- Security features: Smoke Detector(s)
Community
- Community features: Park
Location
- Region: Lubbock
Other
Other facts
- Listing terms: Cash,Conventional,FHA,VA Loan
- Road surface type: Paved
Price history
| Date | Event | Price |
|---|---|---|
| 8/8/2025 | Sold | -- |
Source: | ||
| 7/7/2025 | Pending sale | $225,000$125/sqft |
Source: | ||
| 6/25/2025 | Price change | $225,000-1.7%$125/sqft |
Source: | ||
| 6/3/2025 | Price change | $229,000-2.6%$127/sqft |
Source: | ||
| 5/7/2025 | Price change | $235,000-2.1%$130/sqft |
Source: | ||
Public tax history
| Year | Property taxes | Tax assessment |
|---|---|---|
| 2025 | -- | $210,328 +0.4% |
| 2024 | $2,894 +8.4% | $209,400 +8.3% |
| 2023 | $2,671 -14.5% | $193,368 +10% |
Find assessor info on the county website
Neighborhood: University Pines
Nearby schools
GreatSchools rating
- 5/10Waters Elementary SchoolGrades: PK-5Distance: 0.7 mi
- 5/10Evans Middle SchoolGrades: 6-8Distance: 2.3 mi
- 4/10Monterey High SchoolGrades: 9-12Distance: 2.5 mi
Schools provided by the listing agent
- Elementary: Waters
- Middle: Evans
- High: Monterey
Source: LBMLS. This data may not be complete. We recommend contacting the local school district to confirm school assignments for this home.

