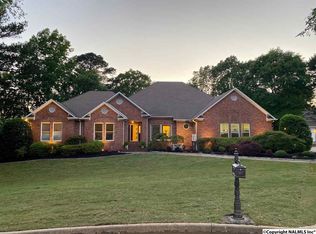Sold for $624,900
$624,900
2903 Wood Hollow Trl, Decatur, AL 35603
3beds
3,136sqft
Single Family Residence
Built in 2000
-- sqft lot
$628,100 Zestimate®
$199/sqft
$2,533 Estimated rent
Home value
$628,100
$528,000 - $754,000
$2,533/mo
Zestimate® history
Loading...
Owner options
Explore your selling options
What's special
Welcome to this stunning custom home nestled on a picturesque lot! Step inside to discover tall, expansive ceilings and rich wood floors that seamlessly blend into an open concept lay-out. The family room beckons with it warmth and charm, offering a walkout balcony boasting breathtaking views. The oversized master suite is a sanctuary with its own balcony access, a luxurious glamour bath featuring heated floors, and a spacious walk-in closet complete with a wall of built-ins. This home boasts elegant formal spaces along with a office or study. The galley styled kitchen flows effortlessly into the oversized laundry/utility room complete with a pantry. All appliances convey!
Zillow last checked: 8 hours ago
Listing updated: July 23, 2024 at 02:25pm
Listed by:
Ellen Bean 256-345-7022,
RE/MAX Platinum
Bought with:
Lisa Gregory, 104735
Keller Williams Realty Madison
Source: ValleyMLS,MLS#: 21851363
Facts & features
Interior
Bedrooms & bathrooms
- Bedrooms: 3
- Bathrooms: 3
- Full bathrooms: 3
Primary bedroom
- Features: Ceiling Fan(s), Carpet, Vaulted Ceiling(s)
- Level: First
- Area: 378
- Dimensions: 21 x 18
Bedroom 2
- Features: Crown Molding, Carpet
- Level: First
- Area: 168
- Dimensions: 12 x 14
Bedroom 3
- Features: Ceiling Fan(s), Crown Molding
- Level: First
- Area: 156
- Dimensions: 12 x 13
Dining room
- Features: Crown Molding, Wood Floor
- Level: First
- Area: 180
- Dimensions: 10 x 18
Great room
- Features: 10’ + Ceiling, Ceiling Fan(s), Fireplace, Recessed Lighting, Wood Floor, Built-in Features
- Level: First
- Area: 441
- Dimensions: 21 x 21
Kitchen
- Features: Crown Molding, Pantry, Tile
- Level: First
- Area: 132
- Dimensions: 12 x 11
Living room
- Features: 10’ + Ceiling, Crown Molding, Wood Floor
- Level: First
- Area: 187
- Dimensions: 17 x 11
Office
- Features: Recessed Lighting, Smooth Ceiling, Wood Floor, Built-in Features
- Level: First
- Area: 121
- Dimensions: 11 x 11
Utility room
- Features: Recessed Lighting, Tile
- Level: First
- Area: 117
- Dimensions: 13 x 9
Heating
- Central 1, Natural Gas
Cooling
- Central 1
Appliances
- Included: Dishwasher, Dryer, Microwave, Range, Refrigerator, Washer
Features
- Open Floorplan, Central Vacuum
- Basement: Crawl Space
- Number of fireplaces: 1
- Fireplace features: Gas Log, One
Interior area
- Total interior livable area: 3,136 sqft
Property
Lot
- Dimensions: 158 x 230 x 319 x 137
Details
- Parcel number: 1206230000026.000
- Other equipment: Central Vacuum
Construction
Type & style
- Home type: SingleFamily
- Architectural style: Contemporary
- Property subtype: Single Family Residence
Condition
- New construction: No
- Year built: 2000
Utilities & green energy
- Sewer: Septic Tank
- Water: Public
Community & neighborhood
Location
- Region: Decatur
- Subdivision: Burningtree Bluff Estates
Other
Other facts
- Listing agreement: Agency
Price history
| Date | Event | Price |
|---|---|---|
| 7/23/2024 | Sold | $624,900-3.8%$199/sqft |
Source: | ||
| 6/21/2024 | Pending sale | $649,900$207/sqft |
Source: | ||
| 5/28/2024 | Listing removed | -- |
Source: | ||
| 1/13/2024 | Listed for sale | $649,900+2499.6%$207/sqft |
Source: | ||
| 8/19/2019 | Sold | $25,000$8/sqft |
Source: Public Record Report a problem | ||
Public tax history
| Year | Property taxes | Tax assessment |
|---|---|---|
| 2024 | $1,475 -1.1% | $38,560 -1.1% |
| 2023 | $1,492 -1.2% | $39,000 -1.2% |
| 2022 | $1,509 +17.3% | $39,460 +17% |
Find assessor info on the county website
Neighborhood: 35603
Nearby schools
GreatSchools rating
- 8/10Walter Jackson Elementary SchoolGrades: K-5Distance: 4.9 mi
- 4/10Decatur Middle SchoolGrades: 6-8Distance: 6.2 mi
- 5/10Decatur High SchoolGrades: 9-12Distance: 6.2 mi
Schools provided by the listing agent
- Elementary: Walter Jackson
- Middle: Decatur Middle School
- High: Decatur High
Source: ValleyMLS. This data may not be complete. We recommend contacting the local school district to confirm school assignments for this home.
Get pre-qualified for a loan
At Zillow Home Loans, we can pre-qualify you in as little as 5 minutes with no impact to your credit score.An equal housing lender. NMLS #10287.
Sell with ease on Zillow
Get a Zillow Showcase℠ listing at no additional cost and you could sell for —faster.
$628,100
2% more+$12,562
With Zillow Showcase(estimated)$640,662
