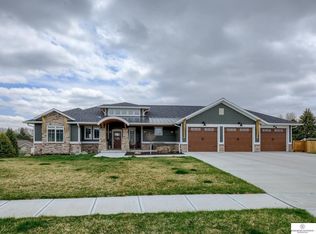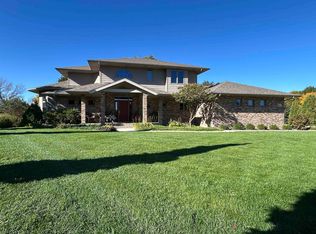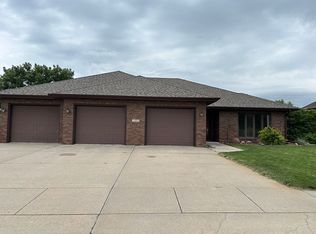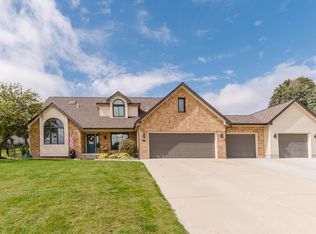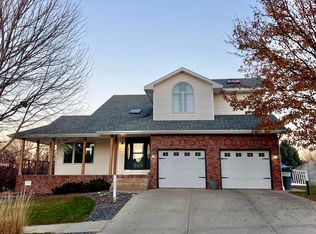Welcome to 2903 Windsor Way, a bright and spacious 5BR/3BA home that blends natural light, open living, and seasonal comfort. Sun-filled windows highlight the main living area, creating a cheerful atmosphere throughout the home. With two fireplaces, fall and winter instantly feel cozier—whether you're enjoying a quiet morning coffee or gathering with friends. The open kitchen-to-dining layout adds everyday convenience and makes hosting easy. Upstairs and down, the bedrooms offer generous space and versatility for guests, work-from-home needs, or relaxed personal retreats. Outside, the large yard is perfect for taking in crisp autumn air, and the 3-car garage provides excellent storage and parking. A warm, inviting home in a great location—this property offers the kind of comfort and functionality that make every season easy to enjoy.
For sale
$695,000
2903 Windsor Way, Norfolk, NE 68701
5beds
3baths
3,628sqft
Est.:
Single Family Residence
Built in 2021
0.43 Acres Lot
$667,000 Zestimate®
$192/sqft
$-- HOA
What's special
Open kitchen-to-dining layoutSeasonal comfortOpen livingSun-filled windowsBlends natural lightTwo fireplaces
- 54 days |
- 563 |
- 12 |
Zillow last checked: 8 hours ago
Listing updated: December 05, 2025 at 02:15pm
Listed by:
KIMBERLY WILCOX,
Real Estate Solutions Team
Source: Norfolk BOR,MLS#: 250766
Tour with a local agent
Facts & features
Interior
Bedrooms & bathrooms
- Bedrooms: 5
- Bathrooms: 3
- Main level bathrooms: 2
- Main level bedrooms: 3
Rooms
- Room types: Master Bathroom
Primary bedroom
- Level: Main
Bedroom 2
- Level: Main
Bedroom 3
- Level: Main
Bedroom 4
- Level: Basement
Bedroom 5
- Level: Basement
Dining room
- Features: Kit/Din Combo, Sliding Gls Dr
- Level: Main
Family room
- Features: Bar, Carpet
- Level: Basement
Kitchen
- Features: Pantry
- Level: Main
Living room
- Level: Main
Appliances
- Included: Gas Range, Dishwasher, Disposal, Refrigerator, Microwave
- Laundry: Main Level, Off Kitchen
Features
- Basement: Full,Walk-Out Access,Finished
- Number of fireplaces: 2
- Fireplace features: Two, Living Room
Interior area
- Total structure area: 1,814
- Total interior livable area: 3,628 sqft
- Finished area above ground: 1,814
Property
Parking
- Total spaces: 3
- Parking features: Attached, Garage Door Opener
- Attached garage spaces: 3
Features
- Patio & porch: Deck, Patio
- Fencing: Vinyl
- Waterfront features: None
Lot
- Size: 0.43 Acres
- Features: Auto Sprinkler, Established Yard, Landscaping (Good)
Details
- Parcel number: 590026536
- Zoning: SF
Construction
Type & style
- Home type: SingleFamily
- Architectural style: Ranch
- Property subtype: Single Family Residence
Materials
- Frame
- Roof: Comp/Shingle
Condition
- 1-5 Yrs
- New construction: No
- Year built: 2021
Utilities & green energy
- Sewer: Public Sewer
- Water: Public
- Utilities for property: Natural Gas Connected, Electricity Connected
Community & HOA
Location
- Region: Norfolk
Financial & listing details
- Price per square foot: $192/sqft
- Tax assessed value: $489,883
- Annual tax amount: $6,045
- Price range: $695K - $695K
- Date on market: 10/17/2025
- Cumulative days on market: 59 days
- Electric utility on property: Yes
- Road surface type: Paved
Estimated market value
$667,000
$634,000 - $700,000
$3,700/mo
Price history
Price history
| Date | Event | Price |
|---|---|---|
| 10/17/2025 | Listed for sale | $695,000-0.7%$192/sqft |
Source: Norfolk BOR #250766 Report a problem | ||
| 10/12/2025 | Listing removed | -- |
Source: Owner Report a problem | ||
| 10/5/2025 | Price change | $699,999-2.8%$193/sqft |
Source: Owner Report a problem | ||
| 7/9/2025 | Listed for sale | $720,000+35.8%$198/sqft |
Source: Owner Report a problem | ||
| 11/10/2021 | Sold | $530,097$146/sqft |
Source: Agent Provided Report a problem | ||
Public tax history
Public tax history
| Year | Property taxes | Tax assessment |
|---|---|---|
| 2024 | $6,045 -29.6% | $489,883 +5.4% |
| 2023 | $8,591 | $464,718 +34.6% |
| 2022 | -- | $345,295 +662.3% |
Find assessor info on the county website
BuyAbility℠ payment
Est. payment
$3,714/mo
Principal & interest
$2695
Property taxes
$776
Home insurance
$243
Climate risks
Neighborhood: 68701
Nearby schools
GreatSchools rating
- 7/10Bel Air Elementary SchoolGrades: PK-4Distance: 1.1 mi
- 4/10Norfolk Jr High SchoolGrades: 7-8Distance: 3.3 mi
- 3/10Norfolk Senior High SchoolGrades: 9-12Distance: 2.2 mi
Schools provided by the listing agent
- Elementary: Norfolk
- Middle: Norfolk
- High: Norfolk
Source: Norfolk BOR. This data may not be complete. We recommend contacting the local school district to confirm school assignments for this home.
- Loading
- Loading
