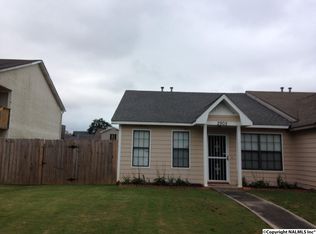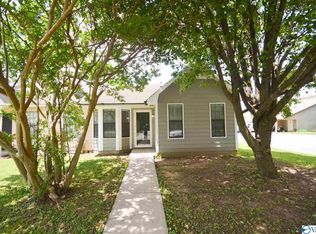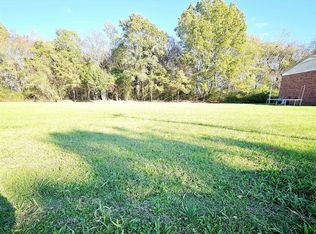Sold for $140,000
$140,000
2903 Wimberly Dr SW, Decatur, AL 35603
2beds
1,090sqft
Townhouse
Built in 1993
3,544.25 Square Feet Lot
$152,800 Zestimate®
$128/sqft
$1,107 Estimated rent
Home value
$152,800
$144,000 - $162,000
$1,107/mo
Zestimate® history
Loading...
Owner options
Explore your selling options
What's special
Don't miss out on this completed updated townhouse close to restaurants, shopping and schools. New LVP flooring, HVAC and paint throughout this home. This 2 bed/ 2 bath house is priced to sell so don't miss out on your dream home!
Zillow last checked: 8 hours ago
Listing updated: April 05, 2023 at 02:43pm
Listed by:
Amber Hunt 256-466-6247,
Next Move Real Estate
Bought with:
Rachel Erwin, 148925
Matt Curtis Real Estate, Inc.
Source: ValleyMLS,MLS#: 1828843
Facts & features
Interior
Bedrooms & bathrooms
- Bedrooms: 2
- Bathrooms: 2
- Full bathrooms: 2
Primary bedroom
- Features: Ceiling Fan(s), LVP
- Level: First
- Area: 156
- Dimensions: 13 x 12
Bedroom 2
- Features: Ceiling Fan(s), LVP Flooring
- Level: First
- Area: 144
- Dimensions: 12 x 12
Kitchen
- Features: Eat-in Kitchen, LVP
- Level: First
- Area: 152
- Dimensions: 8 x 19
Living room
- Features: Ceiling Fan(s), Fireplace, LVP
- Level: First
- Area: 240
- Dimensions: 12 x 20
Heating
- Central 1
Cooling
- Central 1
Features
- Has basement: No
- Has fireplace: Yes
- Fireplace features: Gas Log
Interior area
- Total interior livable area: 1,090 sqft
Property
Features
- Levels: One
- Stories: 1
Lot
- Size: 3,544 sqft
- Dimensions: 25 x 141.77
Details
- Parcel number: 13 01 01 2 000 118.001
Construction
Type & style
- Home type: Townhouse
- Architectural style: Ranch
- Property subtype: Townhouse
Materials
- Foundation: Slab
Condition
- New construction: No
- Year built: 1993
Utilities & green energy
- Sewer: Public Sewer
- Water: Public
Community & neighborhood
Location
- Region: Decatur
- Subdivision: Garden Apartments
Price history
| Date | Event | Price |
|---|---|---|
| 7/1/2025 | Listing removed | $138,500$127/sqft |
Source: | ||
| 4/8/2025 | Price change | $138,500-0.3%$127/sqft |
Source: | ||
| 3/26/2025 | Price change | $138,900-0.1%$127/sqft |
Source: | ||
| 3/7/2025 | Listed for sale | $139,000$128/sqft |
Source: | ||
| 3/5/2025 | Listing removed | $139,000$128/sqft |
Source: | ||
Public tax history
| Year | Property taxes | Tax assessment |
|---|---|---|
| 2024 | $976 | $21,540 +191.9% |
| 2023 | -- | $7,380 |
| 2022 | -- | $7,380 +7% |
Find assessor info on the county website
Neighborhood: 35603
Nearby schools
GreatSchools rating
- 4/10Chestnut Grove Elementary SchoolGrades: PK-5Distance: 0.5 mi
- 6/10Cedar Ridge Middle SchoolGrades: 6-8Distance: 0.6 mi
- 7/10Austin High SchoolGrades: 10-12Distance: 2.3 mi
Schools provided by the listing agent
- Elementary: Chestnut Grove Elementary
- Middle: Austin Middle
- High: Austin
Source: ValleyMLS. This data may not be complete. We recommend contacting the local school district to confirm school assignments for this home.
Get pre-qualified for a loan
At Zillow Home Loans, we can pre-qualify you in as little as 5 minutes with no impact to your credit score.An equal housing lender. NMLS #10287.
Sell for more on Zillow
Get a Zillow Showcase℠ listing at no additional cost and you could sell for .
$152,800
2% more+$3,056
With Zillow Showcase(estimated)$155,856


