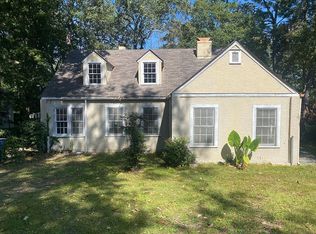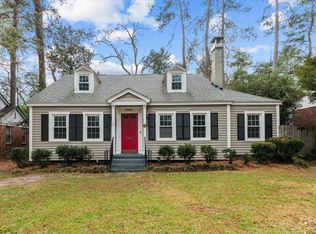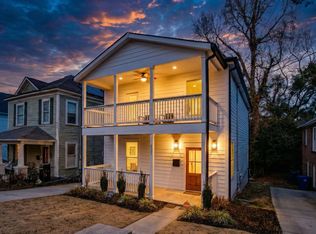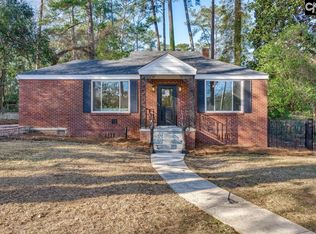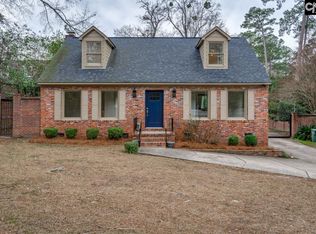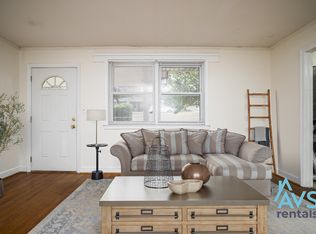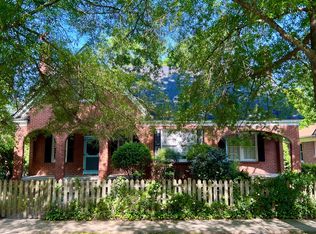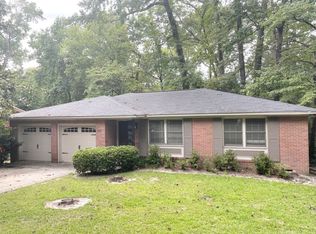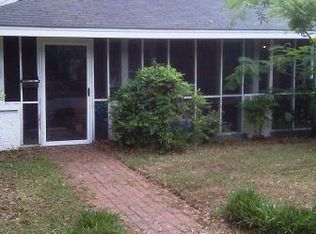Beautifully Renovated!!!! 2903 Trenholm Road, in the highly sought-after Melrose Heights area of Forest Acres is a must see. Just over 2,700 sqft , this home perfectly balances old-world charm with modern amenities, featuring restored hardwood floors, an elegant formal dining room, and a coffee and wine bar.Key highlights include-Location: Situated in a desirable neighborhood and in close proximity to downtown Columbia, local shops, restaurants, Trenholm Plaza, Fort Jackson, the University of South Carolina, Five Points, and the Vista as well as major highways.Primary Suite: A luxury private suite with a dedicated ensuite.Extensive storage located upstairs.Additional bedrooms: 3 bedrooms are located in a separate wing of the home creating privacy for guests or children.Flex room: ideal for an additional bedroom, office or play area.Outdoor Space: A spacious area ready for you to create your own outdoor oasis.2903 Trenholm is perfect for a growing family or an investor building their luxury portfolio. Think Airbnb, students, traveling nurses, etc.Don't Miss Out on a fabulous home with an even better price point Disclaimer: CMLS has not reviewed and, therefore, does not endorse vendors who may appear in listings.
For sale
$559,000
2903 Trenholm Rd, Columbia, SC 29204
4beds
2,753sqft
Est.:
Single Family Residence
Built in 1936
0.5 Acres Lot
$-- Zestimate®
$203/sqft
$-- HOA
What's special
Coffee and wine barRestored hardwood floorsBeautifully renovatedExtensive storage located upstairsElegant formal dining room
- 29 days |
- 2,000 |
- 59 |
Zillow last checked: 8 hours ago
Listing updated: February 07, 2026 at 07:46am
Listed by:
Rochelle Hicklin,
Todd Realty Partners
Source: Consolidated MLS,MLS#: 624937
Tour with a local agent
Facts & features
Interior
Bedrooms & bathrooms
- Bedrooms: 4
- Bathrooms: 3
- Full bathrooms: 3
- Main level bathrooms: 2
Primary bedroom
- Features: Walk-In Closet(s), Ceiling Fan(s)
- Level: Second
Bedroom 2
- Features: Ceiling Fan(s)
- Level: Main
Bedroom 3
- Features: Ceiling Fan(s)
- Level: Main
Bedroom 4
- Features: Ceiling Fan(s)
- Level: Main
Dining room
- Level: Main
Kitchen
- Features: Bay Window
Living room
- Features: Fireplace
- Level: Main
Heating
- Central
Cooling
- Central Air
Features
- Basement: Crawl Space
- Number of fireplaces: 1
Interior area
- Total structure area: 2,753
- Total interior livable area: 2,753 sqft
Property
Parking
- Parking features: No Garage
Features
- Stories: 2
Lot
- Size: 0.5 Acres
Details
- Parcel number: 139031011
Construction
Type & style
- Home type: SingleFamily
- Architectural style: Cape Cod
- Property subtype: Single Family Residence
Materials
- Brick-Partial-AbvFound
Condition
- New construction: No
- Year built: 1936
Utilities & green energy
- Sewer: Public Sewer
- Water: Public
- Utilities for property: Electricity Connected
Community & HOA
Community
- Subdivision: MELROSE HEIGHTS
HOA
- Has HOA: No
Location
- Region: Columbia
Financial & listing details
- Price per square foot: $203/sqft
- Tax assessed value: $216,500
- Annual tax amount: $6,260
- Date on market: 1/14/2026
- Listing agreement: Exclusive Right To Sell
- Road surface type: Paved
Estimated market value
Not available
Estimated sales range
Not available
$1,754/mo
Price history
Price history
| Date | Event | Price |
|---|---|---|
| 1/14/2026 | Listed for sale | $559,000-1.8%$203/sqft |
Source: | ||
| 1/1/2026 | Listing removed | $569,000$207/sqft |
Source: | ||
| 12/9/2025 | Price change | $569,000-4.2%$207/sqft |
Source: | ||
| 11/6/2025 | Price change | $594,000-0.8%$216/sqft |
Source: | ||
| 9/5/2025 | Price change | $599,000-4.2%$218/sqft |
Source: | ||
Public tax history
Public tax history
| Year | Property taxes | Tax assessment |
|---|---|---|
| 2022 | $6,260 -0.8% | $12,990 |
| 2021 | $6,311 -1.4% | $12,990 |
| 2020 | $6,401 -0.3% | $12,990 |
Find assessor info on the county website
BuyAbility℠ payment
Est. payment
$3,154/mo
Principal & interest
$2660
Property taxes
$298
Home insurance
$196
Climate risks
Neighborhood: Melrose Heights
Nearby schools
GreatSchools rating
- 8/10Satchel Ford Elementary SchoolGrades: K-5Distance: 2.3 mi
- 7/10Crayton Middle SchoolGrades: 6-8Distance: 1.5 mi
- 7/10A. C. Flora High SchoolGrades: 9-12Distance: 1 mi
Schools provided by the listing agent
- Elementary: Brockman
- Middle: Crayton
- High: A. C. Flora
- District: Richland One
Source: Consolidated MLS. This data may not be complete. We recommend contacting the local school district to confirm school assignments for this home.
Open to renting?
Browse rentals near this home.- Loading
- Loading
