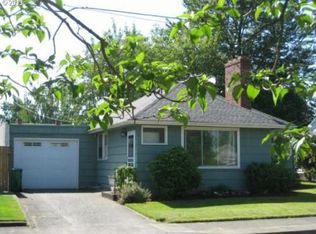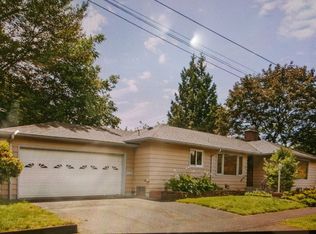Sold
$651,000
2903 SE 78th Ave, Portland, OR 97206
4beds
2,846sqft
Residential, Single Family Residence
Built in 1944
5,227.2 Square Feet Lot
$631,800 Zestimate®
$229/sqft
$3,328 Estimated rent
Home value
$631,800
$581,000 - $689,000
$3,328/mo
Zestimate® history
Loading...
Owner options
Explore your selling options
What's special
Dialed dialed dialed! Every part of this 4-bedroom, 2-bathroom home has been considered, from the brand-new roof to the renovated kitchen to the newly permitted 4th bedroom and 2nd bathroom. This home has been completely updated from top to bottom. Step inside this light, bright, and very spacious corner lot home, and you will feel uplifted. The living room boasts a mid-century modern ranch brick fireplace, an eating nook, and warm wood window casings. There are three bedrooms upstairs and a thoughtfully updated bathroom. The home features new and refurbished wood floors. The kitchen has been renovated with a designer's eye, including new ceilings, lighting, cupboards, backsplash, and honed quartz countertops. The huge eating area and work or play space move effortlessly into the fully fenced patio via a sliding glass door, ensuring an easy flow for indoor/outdoor living and entertaining. The downstairs bedroom and bathroom offer additional living space. Lastly, the attached oversized garage with LVT flooring and heating/cooling mini split is a multifunctional space for your two cars and motorsports, or it can serve as an artist's studio or home gym. The options are endless. The low-maintenance yard is welcome and remains vibrant during these hot summer days with perennials, grasses, and Japanese Maple. Upgrades include a new roof, all-new Pex plumbing, a new electrical panel, and updated wiring. Located in South Tabor, this home is close to Mount Tabor and Clinton Parks, public transportation, local shops, cafes, and restaurants, and is in a friendly, community-oriented neighborhood. Don't miss this opportunity to own a beautifully updated home that combines modern convenience with charm. [Home Energy Score = 1. HES Report at https://rpt.greenbuildingregistry.com/hes/OR10068631]
Zillow last checked: 8 hours ago
Listing updated: August 02, 2024 at 10:42am
Listed by:
Sophie Ragsdale 503-369-9139,
Living Room Realty
Bought with:
Stephanie Lundin, 200601216
Urban Nest Realty
Source: RMLS (OR),MLS#: 24406210
Facts & features
Interior
Bedrooms & bathrooms
- Bedrooms: 4
- Bathrooms: 2
- Full bathrooms: 2
- Main level bathrooms: 1
Primary bedroom
- Level: Main
- Area: 117
- Dimensions: 13 x 9
Bedroom 2
- Level: Main
- Area: 108
- Dimensions: 12 x 9
Bedroom 3
- Level: Main
- Area: 100
- Dimensions: 10 x 10
Bedroom 4
- Level: Lower
- Area: 290
- Dimensions: 10 x 29
Dining room
- Level: Main
Family room
- Level: Main
Kitchen
- Level: Main
Living room
- Level: Lower
- Area: 336
- Dimensions: 21 x 16
Heating
- Forced Air
Cooling
- Central Air
Appliances
- Included: Range Hood, Stainless Steel Appliance(s), Gas Water Heater
Features
- Quartz
- Windows: Wood Frames
- Basement: Finished,Full
- Number of fireplaces: 1
- Fireplace features: Gas
Interior area
- Total structure area: 2,846
- Total interior livable area: 2,846 sqft
Property
Parking
- Total spaces: 2
- Parking features: Driveway, Attached, Oversized
- Attached garage spaces: 2
- Has uncovered spaces: Yes
Features
- Stories: 2
Lot
- Size: 5,227 sqft
- Features: Corner Lot, Level, SqFt 5000 to 6999
Details
- Parcel number: R249324
Construction
Type & style
- Home type: SingleFamily
- Architectural style: Bungalow,Ranch
- Property subtype: Residential, Single Family Residence
Materials
- Wood Siding
- Foundation: Concrete Perimeter
- Roof: Composition
Condition
- Resale
- New construction: No
- Year built: 1944
Utilities & green energy
- Gas: Gas
- Sewer: Public Sewer
- Water: Public
Community & neighborhood
Location
- Region: Portland
- Subdivision: South Tabor
Other
Other facts
- Listing terms: Cash,Conventional
- Road surface type: Concrete, Paved
Price history
| Date | Event | Price |
|---|---|---|
| 8/2/2024 | Sold | $651,000+5.4%$229/sqft |
Source: | ||
| 7/15/2024 | Pending sale | $617,900$217/sqft |
Source: | ||
| 7/11/2024 | Listed for sale | $617,900+58.2%$217/sqft |
Source: | ||
| 12/19/2019 | Sold | $390,662-2.1%$137/sqft |
Source: | ||
| 11/20/2019 | Pending sale | $398,900$140/sqft |
Source: Keller Williams Sunset Corridor #19134310 | ||
Public tax history
| Year | Property taxes | Tax assessment |
|---|---|---|
| 2025 | $7,427 +10.3% | $275,640 +9.5% |
| 2024 | $6,733 +4% | $251,650 +3% |
| 2023 | $6,474 +2.2% | $244,330 +3% |
Find assessor info on the county website
Neighborhood: South Tabor
Nearby schools
GreatSchools rating
- 9/10Arleta Elementary SchoolGrades: K-5Distance: 1.2 mi
- 5/10Kellogg Middle SchoolGrades: 6-8Distance: 0.4 mi
- 6/10Franklin High SchoolGrades: 9-12Distance: 1.1 mi
Schools provided by the listing agent
- Elementary: Bridger
- Middle: Harrison Park
- High: Franklin
Source: RMLS (OR). This data may not be complete. We recommend contacting the local school district to confirm school assignments for this home.
Get a cash offer in 3 minutes
Find out how much your home could sell for in as little as 3 minutes with a no-obligation cash offer.
Estimated market value
$631,800
Get a cash offer in 3 minutes
Find out how much your home could sell for in as little as 3 minutes with a no-obligation cash offer.
Estimated market value
$631,800

