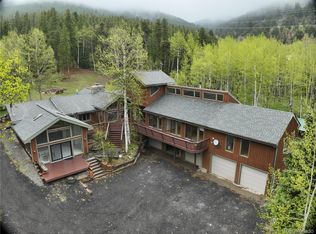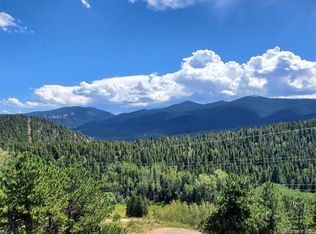Sold for $665,000 on 03/06/23
$665,000
2903 S Spring Gulch Road, Idaho Springs, CO 80452
3beds
2,960sqft
Single Family Residence
Built in 2000
4.32 Acres Lot
$746,800 Zestimate®
$225/sqft
$4,103 Estimated rent
Home value
$746,800
$702,000 - $799,000
$4,103/mo
Zestimate® history
Loading...
Owner options
Explore your selling options
What's special
Your mountain dream home has arrived! Incredible opportunity to own a custom built home surrounded by majestic natural surroundings with historic ambiance. You can have the BEST of ALL worlds as you live in gorgeous secluded surroundings immersed with beauty and an abundance of wildlife, yet you are just 3.4 miles to actual Idaho Springs, 35 minutes to Denver and quick access to ski resorts! This is living. So, let's talk about this home and the 4.32 acres of breathtaking surroundings, including the homeowners that put heart, soul and physical stamina into building their "forever home." Though their direction changed, you are offered a home that has so many QUALITY standards in building, well thought out space for a huge garage + storage, and the ability to add another 1/2 bath in the lower level, make sense OPEN floorplan with a versatile upper level that can be a total private oasis for the owner, or supplement the needs of a family. See the Supplement for the extensive list of property attributes. Some of the key features are LED lighting throughout the home, lighted closets, woodburning stove, jetted bathtub, 500 gallon propane tank that is owned, high end Rainsoft Water System, RGF Air Purification System, generator with power adapter box tied into the main house wiring, forced air furnace with electronic air filter, Rinnai Tankless water heater and more. Stainless steel appliances are all name brand, plus the kitchen island has a gas line if you prefer - options. Mineral Rights are included. Total cool factor is that an actual gold mining operation took place on this land. Sit back on the fabulous front porch and embrace the history, solitude and natural surroundings of some of the best of Colorado. The expansive property provides for ample parking for toys, vehicles and RVs, access to ATV/Jeep trails, wood supply, ease of in and out access from property and your own private trails allowing for healthy exercise and fulfillment. Life at its best!
Zillow last checked: 8 hours ago
Listing updated: May 10, 2023 at 10:49pm
Listed by:
Joann M. Perito 303-910-7990,
Colorado Home Realty,
Aitana Gonzales 720-854-8834,
Colorado Home Realty
Bought with:
Joann M. Perito, 40016505
Avenues Unlimited
Aitana Gonzales, 100078873
Colorado Home Realty
Source: REcolorado,MLS#: 8913652
Facts & features
Interior
Bedrooms & bathrooms
- Bedrooms: 3
- Bathrooms: 3
- Full bathrooms: 1
- 3/4 bathrooms: 1
- 1/2 bathrooms: 1
- Main level bathrooms: 1
- Main level bedrooms: 1
Primary bedroom
- Description: Serene Retreat With Massive Walk-In Closet.
- Level: Upper
- Area: 480 Square Feet
- Dimensions: 24 x 20
Bedroom
- Description: Lovely And Secluded. Would Make A Great Office As Well.
- Level: Main
- Area: 120 Square Feet
- Dimensions: 12 x 10
Bedroom
- Description: Non-Conforming Bedroom No Closet. Tons Of Space - Versatile Uses Available.
- Level: Upper
- Area: 374 Square Feet
- Dimensions: 22 x 17
Primary bathroom
- Description: Perfect Layout For Some "me" Time With Nice Natural Light.
- Level: Upper
Bathroom
- Description: Combination Bath And Laundry.
- Level: Main
Bathroom
- Description: Conveniently Located Off The Versatile Upper Living Area.
- Level: Upper
Dining room
- Description: Sunny And Part Of The Wonderful Open Room Concept.
- Level: Main
- Area: 338 Square Feet
- Dimensions: 26 x 13
Living room
- Description: Charming, Open And Inviting With Lots Of Good Space.
- Level: Main
- Area: 338 Square Feet
- Dimensions: 26 x 13
Heating
- Forced Air, Propane
Cooling
- None
Appliances
- Included: Cooktop, Dishwasher, Dryer, Microwave, Refrigerator, Self Cleaning Oven, Washer, Water Purifier
Features
- Ceiling Fan(s), Kitchen Island, Open Floorplan, Primary Suite, Smoke Free, Solid Surface Counters, Walk-In Closet(s), Wired for Data
- Flooring: Carpet
- Windows: Double Pane Windows, Window Coverings
- Basement: Bath/Stubbed,Unfinished,Walk-Out Access
- Number of fireplaces: 1
- Fireplace features: Living Room, Wood Burning Stove
Interior area
- Total structure area: 2,960
- Total interior livable area: 2,960 sqft
- Finished area above ground: 1,920
- Finished area below ground: 0
Property
Parking
- Total spaces: 15
- Parking features: Concrete, Exterior Access Door, Heated Garage, Insulated Garage, Lift
- Attached garage spaces: 3
- Details: Off Street Spaces: 10, RV Spaces: 2
Features
- Levels: Two
- Stories: 2
- Patio & porch: Deck
- Exterior features: Balcony
- Fencing: None
- Has view: Yes
- View description: Mountain(s), Valley
Lot
- Size: 4.32 Acres
- Features: Foothills, Many Trees, Mountainous, Near Ski Area, Secluded, Sloped
- Residential vegetation: Aspen, Grassed, Mixed, Natural State, Partially Wooded, Wooded, Thinned
Details
- Parcel number: 196104200025
- Zoning: M-1
- Special conditions: Standard
- Other equipment: Satellite Dish
- Horses can be raised: Yes
Construction
Type & style
- Home type: SingleFamily
- Architectural style: Mountain Contemporary
- Property subtype: Single Family Residence
Materials
- Frame, Wood Siding
- Foundation: Concrete Perimeter
- Roof: Composition
Condition
- Year built: 2000
Details
- Builder model: Modified 'A' Frame
Utilities & green energy
- Electric: 110V, 220 Volts, 220 Volts in Garage
- Water: Well
- Utilities for property: Electricity Connected, Internet Access (Wired), Natural Gas Connected, Phone Connected, Propane
Community & neighborhood
Security
- Security features: Carbon Monoxide Detector(s), Smoke Detector(s)
Location
- Region: Idaho Springs
- Subdivision: Idaho Springs
Other
Other facts
- Listing terms: Cash,Conventional,FHA,VA Loan
- Ownership: Individual
- Road surface type: Dirt
Price history
| Date | Event | Price |
|---|---|---|
| 3/6/2023 | Sold | $665,000$225/sqft |
Source: | ||
Public tax history
| Year | Property taxes | Tax assessment |
|---|---|---|
| 2024 | $1,778 +22.2% | $24,490 -10.7% |
| 2023 | $1,456 -0.4% | $27,430 +2.4% |
| 2022 | $1,461 | $26,800 -2.8% |
Find assessor info on the county website
Neighborhood: 80452
Nearby schools
GreatSchools rating
- 8/10King-Murphy Elementary SchoolGrades: PK-6Distance: 10.2 mi
- 2/10Clear Creek Middle SchoolGrades: 7-8Distance: 9 mi
- 4/10Clear Creek High SchoolGrades: 9-12Distance: 9 mi
Schools provided by the listing agent
- Elementary: Carlson
- Middle: Clear Creek
- High: Clear Creek
- District: Clear Creek RE-1
Source: REcolorado. This data may not be complete. We recommend contacting the local school district to confirm school assignments for this home.

Get pre-qualified for a loan
At Zillow Home Loans, we can pre-qualify you in as little as 5 minutes with no impact to your credit score.An equal housing lender. NMLS #10287.

