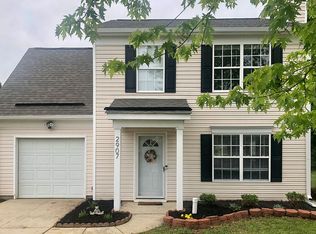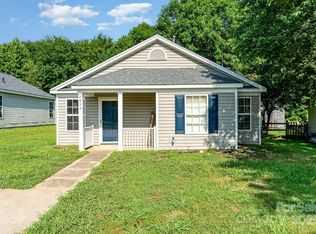Closed
$313,000
2903 Rockingham Ct SW, Concord, NC 28025
3beds
1,430sqft
Single Family Residence
Built in 2000
0.44 Acres Lot
$313,100 Zestimate®
$219/sqft
$1,693 Estimated rent
Home value
$313,100
$297,000 - $329,000
$1,693/mo
Zestimate® history
Loading...
Owner options
Explore your selling options
What's special
Discover this well-kept 3-bedroom, 2.5-bath, two-story home in the heart of Concord, featuring NEWER ROOF AND HVAC, fresh interior paint and new vinyl plank flooring on the first floor. The home offers a functional layout with a spacious living area highlighted by a gas fireplace, and a kitchen with ample counter space that opens to a private backyard. Upstairs includes a generous primary suite with a walk-in closet and ensuite bath, two additional bedrooms, and a full bathroom, while the main level also provides a convenient half bath, laundry area, and a 1-car garage. Conveniently located near parks, shopping, dining, and major commuter routes, this home offers comfort, convenience, and lasting appeal.
Take advantage of our $3500 LENDER CREDIT!
Zillow last checked: 8 hours ago
Listing updated: August 07, 2025 at 09:52am
Listing Provided by:
Crystal King crystal@castlegategroup.com,
Castle Gate Real Estate Group LLC,
Hunter Ratcliff,
Castle Gate Real Estate Group LLC
Bought with:
Linoshka Sanchez
Keller Williams Unlimited
Source: Canopy MLS as distributed by MLS GRID,MLS#: 4259034
Facts & features
Interior
Bedrooms & bathrooms
- Bedrooms: 3
- Bathrooms: 3
- Full bathrooms: 2
- 1/2 bathrooms: 1
Primary bedroom
- Level: Upper
Bedroom s
- Level: Upper
Bedroom s
- Level: Upper
Bathroom half
- Level: Main
Bathroom full
- Level: Upper
Bathroom full
- Level: Upper
Heating
- Forced Air, Natural Gas
Cooling
- Ceiling Fan(s), Central Air
Appliances
- Included: Microwave, Convection Oven, Dishwasher, Dryer
- Laundry: Electric Dryer Hookup
Features
- Has basement: No
Interior area
- Total structure area: 1,430
- Total interior livable area: 1,430 sqft
- Finished area above ground: 1,430
- Finished area below ground: 0
Property
Parking
- Total spaces: 2
- Parking features: Driveway, Attached Garage, Garage Door Opener, Garage Faces Front, Garage on Main Level
- Attached garage spaces: 2
- Has uncovered spaces: Yes
Features
- Levels: Two
- Stories: 2
Lot
- Size: 0.44 Acres
Details
- Parcel number: 55296414130000
- Zoning: RC
- Special conditions: Standard
Construction
Type & style
- Home type: SingleFamily
- Property subtype: Single Family Residence
Materials
- Vinyl
- Foundation: Slab
- Roof: Shingle
Condition
- New construction: No
- Year built: 2000
Utilities & green energy
- Sewer: Public Sewer
- Water: City
Community & neighborhood
Location
- Region: Concord
- Subdivision: Southern Chase
Other
Other facts
- Listing terms: Cash,Conventional,FHA
- Road surface type: Concrete, Paved
Price history
| Date | Event | Price |
|---|---|---|
| 8/1/2025 | Sold | $313,000$219/sqft |
Source: | ||
| 6/20/2025 | Price change | $313,000-2.2%$219/sqft |
Source: | ||
| 5/17/2025 | Listed for sale | $320,000+173.5%$224/sqft |
Source: | ||
| 12/11/2015 | Sold | $117,000-1.7%$82/sqft |
Source: | ||
| 9/14/2015 | Price change | $119,000-2.9%$83/sqft |
Source: Rucker Real Estate, Inc. | ||
Public tax history
| Year | Property taxes | Tax assessment |
|---|---|---|
| 2024 | $2,624 +37.5% | $263,430 +68.4% |
| 2023 | $1,908 | $156,410 |
| 2022 | $1,908 | $156,410 |
Find assessor info on the county website
Neighborhood: 28025
Nearby schools
GreatSchools rating
- 5/10Rocky River ElementaryGrades: PK-5Distance: 2.2 mi
- 5/10J N Fries Middle SchoolGrades: 6-8Distance: 0.6 mi
- 5/10West Cabarrus HighGrades: 9-12Distance: 3.8 mi
Get a cash offer in 3 minutes
Find out how much your home could sell for in as little as 3 minutes with a no-obligation cash offer.
Estimated market value
$313,100
Get a cash offer in 3 minutes
Find out how much your home could sell for in as little as 3 minutes with a no-obligation cash offer.
Estimated market value
$313,100

