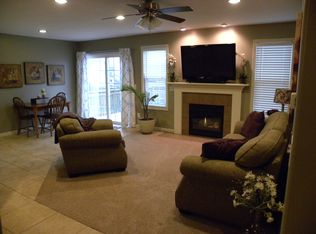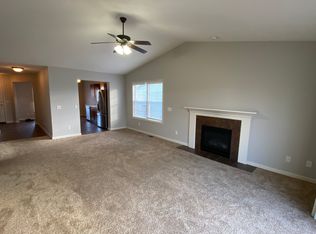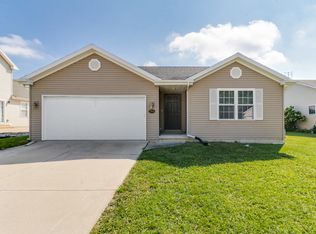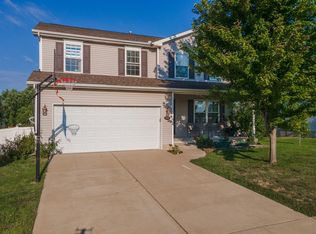Come see this lovely family home with 4 bedrooms, 2.5 baths, and see what it has to offer. The spacious kitchen features an island, plenty of workspace, a tiled backsplash, pantry, and dropzone just inside the garage with storage/bench seating and coat hooks. The 2nd-floor utility room is so very convenient. Just outside the kitchen slider is a 14x12 deck and a large fenced yard, perfect for games and entertaining. There are two daylight and one egress window in the basement and it's ready to finish and enjoy. A 5th bedroom could be added. Great location with school nearby!
This property is off market, which means it's not currently listed for sale or rent on Zillow. This may be different from what's available on other websites or public sources.




