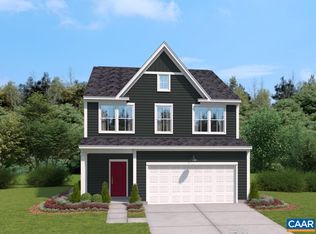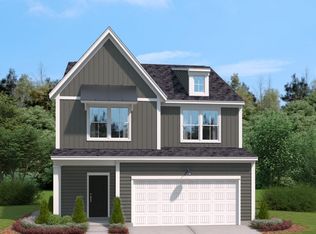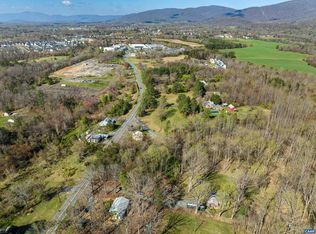Closed
$675,235
2903 Rambling Brook Ln, Crozet, VA 22932
3beds
2,826sqft
Single Family Residence
Built in 2023
4,356 Square Feet Lot
$690,500 Zestimate®
$239/sqft
$3,747 Estimated rent
Home value
$690,500
$656,000 - $725,000
$3,747/mo
Zestimate® history
Loading...
Owner options
Explore your selling options
What's special
You’ll be in love before you even walk in the door – this premium Lot across from open space boasts mountain views, a 2-car garage, and is backed by woods and a babbling brook. Inside, you’ll find a convenient Mud Room, practical homework center, a walkout basement, an Open Concept Floorplan, and an Expanded Island that provides additional storage and plenty of prep space! Enjoy wooded views from the wall of windows in your Family Room, or mosey outside and cozy up on your Deck and enjoy the fresh Crozet air. Oak Stairs lead to your Primary Suite with double vanity & sizeable walk-in closet. Downstairs, you’ll find a bright Rec Room, Full Bath, and two large unfinished spaces, perfect for storage or a future 4th Bedroom. Energy-efficient building standards, Hardie Plank Siding, composite Decking, and a NEW HOME WARRANTY will save you time and money for years to come. Current Estimated Completion Date Fall 2023.
Zillow last checked: 8 hours ago
Listing updated: February 08, 2025 at 09:25am
Listed by:
MARTIN ALLOY 703-964-5173,
SM BROKERAGE, LLC,
KATIE WILLIS 804-683-7246,
SM BROKERAGE, LLC
Bought with:
ERRIN SEARCY, 0225095090
STORY HOUSE REAL ESTATE
Source: CAAR,MLS#: 641726 Originating MLS: Charlottesville Area Association of Realtors
Originating MLS: Charlottesville Area Association of Realtors
Facts & features
Interior
Bedrooms & bathrooms
- Bedrooms: 3
- Bathrooms: 4
- Full bathrooms: 3
- 1/2 bathrooms: 1
- Main level bathrooms: 2
Primary bedroom
- Level: Second
Bedroom
- Level: Second
Bedroom
- Level: Fourth
Bathroom
- Level: Third
Bathroom
- Level: Second
Bathroom
- Level: First
Other
- Level: First
Other
- Features: Butler's Pantry
- Level: Fourth
Bonus room
- Level: Second
Den
- Level: Fourth
Dining room
- Level: First
Half bath
- Level: First
Kitchen
- Level: First
Laundry
- Level: Third
Living room
- Level: First
Recreation
- Level: Basement
Study
- Level: Fourth
Heating
- Central
Cooling
- Central Air
Appliances
- Included: Dishwasher, ENERGY STAR Qualified Dishwasher, Electric Range, Disposal, Microwave, Refrigerator
- Laundry: Washer Hookup, Dryer Hookup
Features
- Double Vanity, Walk-In Closet(s), Breakfast Bar, Butler's Pantry, Entrance Foyer, Eat-in Kitchen, Home Office, Kitchen Island, Programmable Thermostat, Recessed Lighting, Utility Room
- Flooring: Carpet, Ceramic Tile, Luxury Vinyl Plank
- Windows: Insulated Windows, Low-Emissivity Windows, Screens, Tilt-In Windows, Vinyl
- Basement: Heated,Interior Entry,Partially Finished,Walk-Out Access
Interior area
- Total structure area: 3,950
- Total interior livable area: 2,826 sqft
- Finished area above ground: 2,131
- Finished area below ground: 695
Property
Parking
- Total spaces: 2
- Parking features: Attached, Garage Faces Front, Garage
- Attached garage spaces: 2
Features
- Levels: Two
- Stories: 2
- Exterior features: Playground
- Has view: Yes
- View description: Mountain(s), Residential, Trees/Woods
Lot
- Size: 4,356 sqft
- Features: Landscaped, Native Plants, Wooded
Details
- Parcel number: 056A1050007500
- Zoning description: R-1 Residential
- Other equipment: Air Purifier
Construction
Type & style
- Home type: SingleFamily
- Property subtype: Single Family Residence
Materials
- Blown-In Insulation, Foam Insulation, HardiPlank Type, ICAT Recessed Lighting, Low VOC Insulation, Stick Built
- Foundation: Slab
- Roof: Architectural
Condition
- New construction: Yes
- Year built: 2023
Details
- Builder name: STANLEY MARTIN HOMES
Utilities & green energy
- Sewer: Public Sewer
- Water: Public
- Utilities for property: Cable Available
Green energy
- Green verification: HERS Index Score
- Indoor air quality: Filtration, Low VOC Paint/Materials
Community & neighborhood
Security
- Security features: Carbon Monoxide Detector(s)
Community
- Community features: Sidewalks
Location
- Region: Crozet
- Subdivision: PLEASANT GREEN
HOA & financial
HOA
- Has HOA: Yes
- HOA fee: $66 monthly
- Amenities included: Basketball Court, Clubhouse
Price history
| Date | Event | Price |
|---|---|---|
| 11/30/2023 | Sold | $675,235+7.7%$239/sqft |
Source: | ||
| 5/18/2023 | Pending sale | $627,165$222/sqft |
Source: | ||
| 5/16/2023 | Listed for sale | $627,165$222/sqft |
Source: | ||
Public tax history
| Year | Property taxes | Tax assessment |
|---|---|---|
| 2025 | $6,349 +10.6% | $710,200 +5.7% |
| 2024 | $5,739 +636% | $672,000 +636% |
| 2023 | $780 | $91,300 |
Find assessor info on the county website
Neighborhood: 22932
Nearby schools
GreatSchools rating
- 5/10Crozet Elementary SchoolGrades: PK-5Distance: 1.7 mi
- 7/10Joseph T Henley Middle SchoolGrades: 6-8Distance: 3.2 mi
- 9/10Western Albemarle High SchoolGrades: 9-12Distance: 3.6 mi
Schools provided by the listing agent
- Elementary: Crozet
- Middle: Henley
- High: Western Albemarle
Source: CAAR. This data may not be complete. We recommend contacting the local school district to confirm school assignments for this home.
Get pre-qualified for a loan
At Zillow Home Loans, we can pre-qualify you in as little as 5 minutes with no impact to your credit score.An equal housing lender. NMLS #10287.
Sell with ease on Zillow
Get a Zillow Showcase℠ listing at no additional cost and you could sell for —faster.
$690,500
2% more+$13,810
With Zillow Showcase(estimated)$704,310


