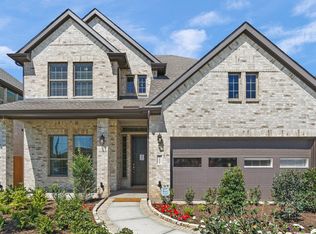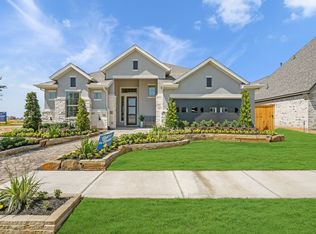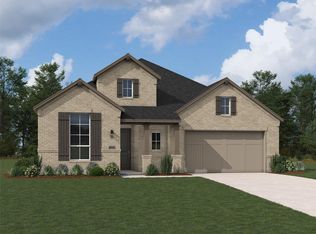Plan # 3770 | Two-story | 4 bedroom | dining room/study option | 3 baths | 2-car attached garage |covered patio | Flexible plan offers formal dining or study option. Large Family Room with fireplace option overlooks covered patio | Kitchen and Breakfast area complete the common space. Private Master Suite features large bath and walk-in closet. Bedroom 2 with Bath 2 could function as an in-law suite and is convenient to Utility room. **Photos are representative, selections & features may vary with community**
This property is off market, which means it's not currently listed for sale or rent on Zillow. This may be different from what's available on other websites or public sources.


