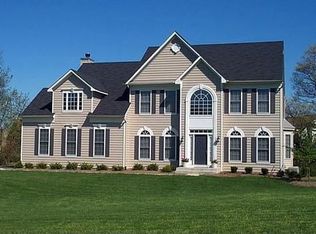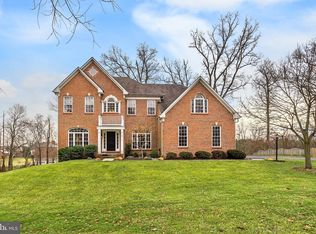Nestled in upscale Western Howard County, this stunning, 5200+ total sq. ft, 5 bedroom, 6 bath former Williamsburg model home is thoughtfully situated on a premium corner lot so as to maximize the private pastoral views offered from the many expansive windows. What~s more, the grassy 2 acre field located directly across from this property will never be built on and is maintained by the association. NEVER LOSE POWER with an automatic start, full house generator! The impressive architectural tiled roof covers this lovely two-story home accented with maintenance-free stone facade and ultra-private stone porch. The soaring entry with gracious chandelier and dual staircase welcome you into the freshly painted and updated home with modern color scheme and new lighting throughout. Main level features a living room with soaring vaulted ceiling, paneled formal dining room, home office and spacious family room with stone fireplace, all featuring floor to ceiling windows which flood the home with natural light and pastoral views. Gourmet kitchen features over-sized island with new down-draft gas cooktop, new Samsung fridge with French doors, new Whirlpool d/w, double Jenn-Air convection oven and new stainless, wide-basin under-mount sink. Granite countertops, glass subway tile backsplash, quality 42~ cherry cabinets, and tiled eat-in kitchen area complete the package. Screened outdoor room through double french doors with Trex flooring and ceiling fan overlook the pavered back patio, stone fire pit, pond and waterfall. Large laundry/mud-room and two half baths complete the main level. Master retreat boasts fireplace, double tray ceilings, built-ins, granite bathroom with upscale cabinets, modern lighting and soaking tub. Plus three large bedrooms which share two more full baths. Large finished basement with fantastic bedroom and full-bath, plenty of room for storage and hobbyists. Mature landscaping, privacy, and new heat pump highlight the estate with easy access to Rt. 32 and I-70.
This property is off market, which means it's not currently listed for sale or rent on Zillow. This may be different from what's available on other websites or public sources.


