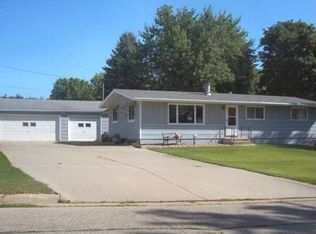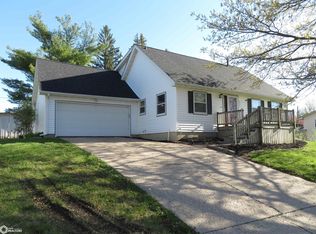Sold
$230,000
2903 Nelson Rd, Marshalltown, IA 50158
3beds
2,583sqft
Single Family Residence
Built in 1964
0.31 Acres Lot
$229,800 Zestimate®
$89/sqft
$1,962 Estimated rent
Home value
$229,800
Estimated sales range
Not available
$1,962/mo
Zestimate® history
Loading...
Owner options
Explore your selling options
What's special
Welcome to 2903 Nelson Road, a well-maintained ranch home on Marshalltown’s west side. This 3-bedroom, 3 bath home offers over 1,400 square feet of comfortable living space on a generous 0.31-acre lot. Enjoy a bright living room, functional kitchen, and dining area perfect for everyday living. A bonus room behind the attached garage adds flexible space for a home office, playroom, or hobby area. The full basement provides additional room for storage or future finishing. Step outside to a spacious patio overlooking a large backyard that backs to a peaceful, tree-lined park—ideal for relaxing or entertaining. With mature trees, a desirable neighborhood setting, and close proximity to schools easy access to Hwy30/330, this property offers the perfect blend of comfort, convenience, and outdoor enjoyment. 2903 Nelson Road is move-in ready and full of potential to make it your own. Don't miss your chance on this home!!
Zillow last checked: 11 hours ago
Listing updated: August 08, 2025 at 06:01pm
Listed by:
Kristin Polley 641-751-6338,
Century 21 Signature Real Estate
Bought with:
Magali Marquez, ***
No Limits Real Estate
Source: NoCoast MLS as distributed by MLS GRID,MLS#: 6329108
Facts & features
Interior
Bedrooms & bathrooms
- Bedrooms: 3
- Bathrooms: 3
- Full bathrooms: 1
- 3/4 bathrooms: 1
- 1/2 bathrooms: 1
Bedroom 2
- Level: Main
Bedroom 3
- Level: Main
Other
- Level: Main
Dining room
- Description: Informal Dining Room
- Level: Main
Other
- Level: Main
Family room
- Description: Lower Level,Main Level
- Level: Lower
Kitchen
- Level: Main
Living room
- Level: Main
Heating
- Forced Air
Cooling
- Central Air
Appliances
- Included: Dishwasher, Disposal, Dryer, Range, Refrigerator, Washer
Features
- Flooring: Carpet, Vinyl
- Basement: Finished,Full,Walk-Out Access
- Number of fireplaces: 1
- Fireplace features: Wood Burning
Interior area
- Total interior livable area: 2,583 sqft
- Finished area above ground: 1,467
- Finished area below ground: 1,116
Property
Parking
- Total spaces: 2
- Parking features: Attached
- Garage spaces: 2
Accessibility
- Accessibility features: None
Lot
- Size: 0.31 Acres
- Dimensions: .31 Acres
Details
- Foundation area: 1116
- Parcel number: 841833151011
- Zoning: Residential-Single Family
Construction
Type & style
- Home type: SingleFamily
- Architectural style: Ranch
- Property subtype: Single Family Residence
Materials
- Frame, Vinyl Siding
- Roof: Age 8 Years or Less,Shingle
Condition
- Year built: 1964
Details
- Warranty included: Yes
Utilities & green energy
- Electric: Circuit Breakers
- Sewer: Public Sewer
- Water: Public
Community & neighborhood
Location
- Region: Marshalltown
- Subdivision: MERRILL VILLAGE FIRST ADD
HOA & financial
HOA
- Has HOA: No
- Association name: MIR
Price history
| Date | Event | Price |
|---|---|---|
| 8/4/2025 | Sold | $230,000-4.1%$89/sqft |
Source: | ||
| 7/2/2025 | Pending sale | $239,900$93/sqft |
Source: | ||
| 6/26/2025 | Listed for sale | $239,900+71.5%$93/sqft |
Source: | ||
| 10/27/2017 | Sold | $139,900$54/sqft |
Source: | ||
| 9/15/2017 | Pending sale | $139,900$54/sqft |
Source: Five Star Real Estate Group #35013784 Report a problem | ||
Public tax history
| Year | Property taxes | Tax assessment |
|---|---|---|
| 2024 | $2,833 -9.2% | $162,290 |
| 2023 | $3,119 -1.2% | $162,290 +16.5% |
| 2022 | $3,155 +2% | $139,310 |
Find assessor info on the county website
Neighborhood: 50158
Nearby schools
GreatSchools rating
- 7/10Franklin Elementary SchoolGrades: PK-4Distance: 1.2 mi
- 3/10B R Miller Middle SchoolGrades: 7-8Distance: 1.4 mi
- 1/10Marshalltown Virtual AcademyGrades: PK-12Distance: 2.7 mi

Get pre-qualified for a loan
At Zillow Home Loans, we can pre-qualify you in as little as 5 minutes with no impact to your credit score.An equal housing lender. NMLS #10287.


