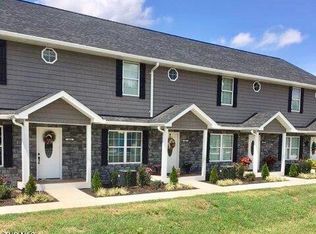**RENTAL ONLY** Want to be close to ETSU, JC Hospitals, Quillen VA Medical Center, shopping, & restaurants? This is the property for you! Beautiful single level 3 bedroom, 2 bathroom home w/ open floor plan, large living room, stainless steel appliances, cherry cabinets, kitchen island, & new LVP flooring in 2 bedrooms. Dining area with large bay window. Primary bedroom with spacious walk-in closet, primary bath, & rear deck access. Separate laundry room with washer/dryer included! 2-car garage w/ abundant shelving for storage. Initial lease term through 6/26 & 1 year extensions, thereafter; Non-refundable $32.95 background/credit check fee per adult; Tenant responsible for all utilities & yard maintenance. Security deposit & first month's rent, renter's insurance required, No pets, smoke/vape free home; No Section 8 vouchers accepted.
Information was taken from seller/courthouse records/State of Tennessee Real Estate Assessment Data. Buyers/Buyer's agent is responsible to verify all information.
House for rent
$2,250/mo
2903 Mayfield Dr, Johnson City, TN 37604
3beds
1,365sqft
Price may not include required fees and charges.
Singlefamily
Available now
No pets
Ceiling fan
Electric dryer hookup laundry
2 Parking spaces parking
Heat pump
What's special
Open floor planStainless steel appliancesSingle levelSeparate laundry roomKitchen islandAbundant shelving for storageCherry cabinets
- 96 days
- on Zillow |
- -- |
- -- |
Travel times
Facts & features
Interior
Bedrooms & bathrooms
- Bedrooms: 3
- Bathrooms: 2
- Full bathrooms: 2
Heating
- Heat Pump
Cooling
- Ceiling Fan
Appliances
- Included: Dishwasher, Dryer, Microwave, Range, Refrigerator, Washer
- Laundry: Electric Dryer Hookup, In Unit, Washer Hookup
Features
- Ceiling Fan(s), Kitchen Island, Kitchen/Dining Combo, Open Floorplan, Solid Surface Counters, Walk In Closet, Walk-In Closet(s)
- Flooring: Carpet, Laminate
Interior area
- Total interior livable area: 1,365 sqft
Property
Parking
- Total spaces: 2
- Parking features: Covered
- Details: Contact manager
Features
- Exterior features: Architecture Style: Ranch Rambler, Attached, Back, Concrete, Covered, Deck, Double Pane Windows, Electric Dryer Hookup, Flooring: Laminate, Front Porch, Garage Door Opener, Insulated Windows, Kitchen Island, Kitchen/Dining Combo, No Utilities included in rent, Open Floorplan, Prewired, Roof Type: Shake Shingle, Security System Owned, Smoke Detector(s), Solid Surface Counters, Storm Door(s), Walk In Closet, Walk-In Closet(s), Washer Hookup, Window Treatments
Details
- Parcel number: 053KD01501000
Construction
Type & style
- Home type: SingleFamily
- Architectural style: RanchRambler
- Property subtype: SingleFamily
Materials
- Roof: Shake Shingle
Condition
- Year built: 2010
Community & HOA
Location
- Region: Johnson City
Financial & listing details
- Lease term: Contact For Details
Price history
| Date | Event | Price |
|---|---|---|
| 5/22/2025 | Price change | $2,250+15.4%$2/sqft |
Source: TVRMLS #9976655 | ||
| 4/14/2025 | Price change | $1,950-2.5%$1/sqft |
Source: TVRMLS #9976655 | ||
| 3/1/2025 | Listed for rent | $2,000+33.3%$1/sqft |
Source: TVRMLS #9976655 | ||
| 8/15/2020 | Listing removed | $1,500$1/sqft |
Source: Town & Country Realty - Downtown #9911515 | ||
| 8/10/2020 | Listed for rent | $1,500+11.1%$1/sqft |
Source: Town & Country Realty - Downtown #9911515 | ||
![[object Object]](https://photos.zillowstatic.com/fp/c30eacb5cba47c328f6bf6726570a19c-p_i.jpg)
