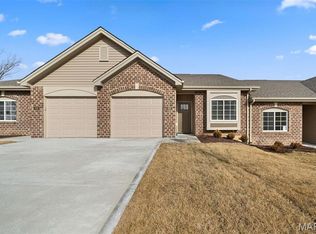Closed
Listing Provided by:
Matthew E McClelland 314-922-7767,
RE/MAX Today,
Sarah D Sullentrup 636-390-8575,
RE/MAX Today
Bought with: Coldwell Banker Premier Group
Price Unknown
2903 Mason Close Rd, Washington, MO 63090
3beds
2,100sqft
Single Family Residence
Built in 2021
10,018.8 Square Feet Lot
$428,200 Zestimate®
$--/sqft
$2,201 Estimated rent
Home value
$428,200
$407,000 - $450,000
$2,201/mo
Zestimate® history
Loading...
Owner options
Explore your selling options
What's special
WELCOME HOME!! JUST 1.5 YEARS NEW!! This spacious, picture perfect ranch home has everything you need with 9 foot ceilings on the main, an open floor plan, quartz counter tops, divided floor plan, walk-in closets in bedrooms, a den/office with double door entry & much more. You will love the kitchen with the enormous island, corner pantry & lots of counter space. The master suite bath has double sinks & a beautiful marble shower. Outback there is a 3 Season room & an additional patio for entertaining. More extras for this home include...Fiberglass Front Door, Stone Mailbox, Walk-in Full Master Surround Shower, Sound Insulated All interior walls, R49 for attic, water proof luxury vinyl floors, over hang for LL walk-out, extra lighting in master, office, kitchen & living room, premium trim, plumbed for water softener, extra laundry hook-up in LL, extra patio off of 3 Season Room, extra electrical outlets in the LL, sump pump & pit. You can have all of this. Schedule your showing today.
Zillow last checked: 8 hours ago
Listing updated: April 28, 2025 at 06:29pm
Listing Provided by:
Matthew E McClelland 314-922-7767,
RE/MAX Today,
Sarah D Sullentrup 636-390-8575,
RE/MAX Today
Bought with:
Monica L Tobben, 2014034908
Coldwell Banker Premier Group
Source: MARIS,MLS#: 23011879 Originating MLS: Franklin County Board of REALTORS
Originating MLS: Franklin County Board of REALTORS
Facts & features
Interior
Bedrooms & bathrooms
- Bedrooms: 3
- Bathrooms: 3
- Full bathrooms: 2
- 1/2 bathrooms: 1
- Main level bathrooms: 3
- Main level bedrooms: 3
Primary bedroom
- Features: Floor Covering: Luxury Vinyl Plank
- Level: Main
- Area: 182
- Dimensions: 14x13
Bedroom
- Features: Floor Covering: Luxury Vinyl Plank
- Level: Main
- Area: 110
- Dimensions: 11x10
Bedroom
- Features: Floor Covering: Luxury Vinyl Plank
- Level: Main
- Area: 143
- Dimensions: 13x11
Primary bathroom
- Features: Floor Covering: Luxury Vinyl Plank
- Level: Main
- Area: 104
- Dimensions: 13x8
Den
- Features: Floor Covering: Luxury Vinyl Plank
- Level: Main
- Area: 144
- Dimensions: 12x12
Dining room
- Features: Floor Covering: Luxury Vinyl Plank
- Level: Main
- Area: 100
- Dimensions: 10x10
Great room
- Features: Floor Covering: Luxury Vinyl Plank
- Level: Main
- Area: 304
- Dimensions: 19x16
Kitchen
- Features: Floor Covering: Luxury Vinyl Plank
- Level: Main
Laundry
- Features: Floor Covering: Luxury Vinyl Plank
- Level: Main
- Area: 40
- Dimensions: 8x5
Heating
- Forced Air, Electric
Cooling
- Ceiling Fan(s), Central Air, Electric
Appliances
- Included: Electric Water Heater, Dishwasher, Disposal, Range Hood, Electric Range, Electric Oven
- Laundry: Main Level
Features
- Dining/Living Room Combo, Kitchen/Dining Room Combo, High Speed Internet, Breakfast Bar, Kitchen Island, Custom Cabinetry, Pantry, Solid Surface Countertop(s), High Ceilings, Open Floorplan, Walk-In Closet(s), Double Vanity, Shower, Entrance Foyer
- Flooring: Carpet
- Doors: Panel Door(s)
- Windows: Tilt-In Windows
- Basement: Full,Walk-Out Access
- Has fireplace: No
- Fireplace features: None
Interior area
- Total structure area: 2,100
- Total interior livable area: 2,100 sqft
- Finished area above ground: 2,100
Property
Parking
- Total spaces: 3
- Parking features: Attached, Covered, Garage, Garage Door Opener, Oversized
- Attached garage spaces: 3
Features
- Levels: One
- Patio & porch: Screened
Lot
- Size: 10,018 sqft
Details
- Parcel number: 1073500035005270
- Special conditions: Standard
Construction
Type & style
- Home type: SingleFamily
- Architectural style: Ranch,Traditional
- Property subtype: Single Family Residence
Materials
- Brick, Vinyl Siding
Condition
- Year built: 2021
Utilities & green energy
- Sewer: Public Sewer
- Water: Public
- Utilities for property: Underground Utilities
Community & neighborhood
Security
- Security features: Smoke Detector(s)
Location
- Region: Washington
- Subdivision: The Overlook At Weber Farms
HOA & financial
HOA
- HOA fee: $100 annually
Other
Other facts
- Listing terms: Cash,Conventional,FHA,Other,VA Loan
- Ownership: Private
- Road surface type: Concrete
Price history
| Date | Event | Price |
|---|---|---|
| 4/27/2023 | Sold | -- |
Source: | ||
| 3/30/2023 | Pending sale | $424,900$202/sqft |
Source: | ||
| 3/27/2023 | Price change | $424,900-3.4%$202/sqft |
Source: | ||
| 3/7/2023 | Listed for sale | $439,900$209/sqft |
Source: | ||
Public tax history
| Year | Property taxes | Tax assessment |
|---|---|---|
| 2024 | $3,261 0% | $57,450 |
| 2023 | $3,261 +13.9% | $57,450 +14% |
| 2022 | $2,863 +1632.9% | $50,396 +1628.3% |
Find assessor info on the county website
Neighborhood: 63090
Nearby schools
GreatSchools rating
- 6/10Washington West Elementary SchoolGrades: K-6Distance: 1.7 mi
- 5/10Washington Middle SchoolGrades: 7-8Distance: 2.3 mi
- 7/10Washington High SchoolGrades: 9-12Distance: 2.4 mi
Schools provided by the listing agent
- Elementary: South Point Elem.
- Middle: Washington Middle
- High: Washington High
Source: MARIS. This data may not be complete. We recommend contacting the local school district to confirm school assignments for this home.
Sell for more on Zillow
Get a free Zillow Showcase℠ listing and you could sell for .
$428,200
2% more+ $8,564
With Zillow Showcase(estimated)
$436,764