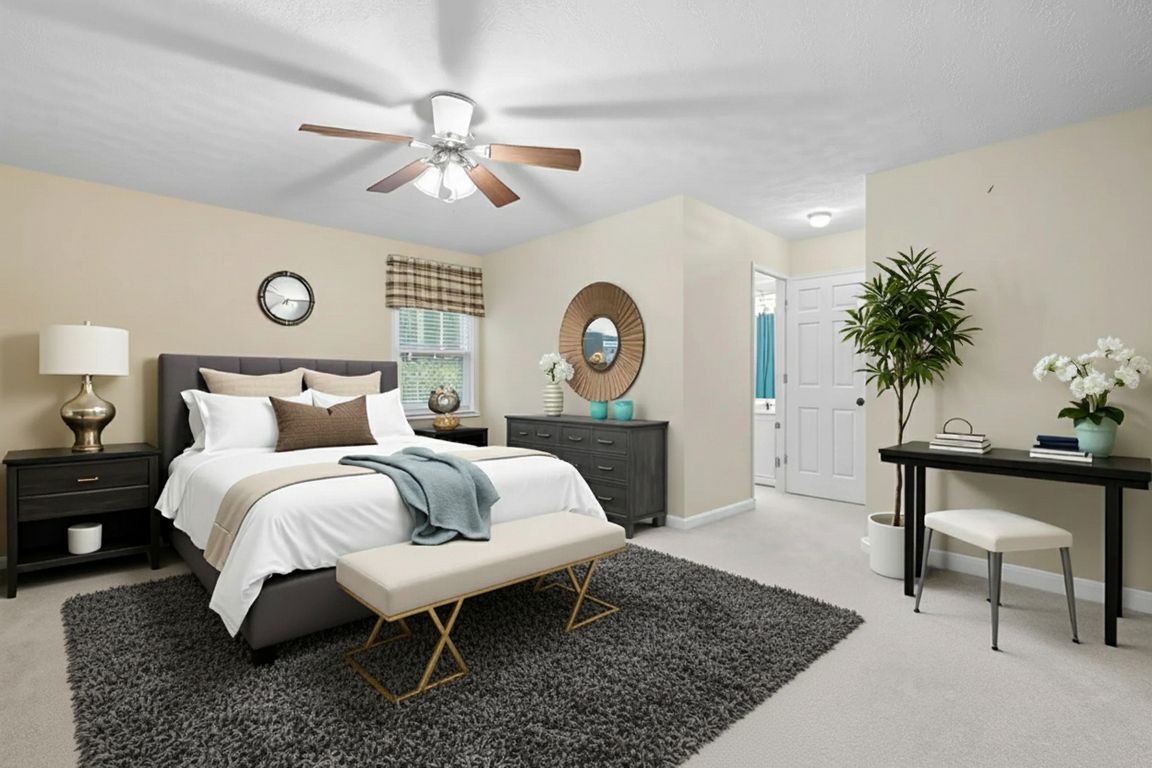
ActivePrice cut: $5K (10/14)
$335,000
3beds
1,390sqft
2903 Lynncliff Dr, Gainesville, GA 30506
3beds
1,390sqft
Single family residence, residential
Built in 1996
0.88 Acres
2 Attached garage spaces
$241 price/sqft
What's special
Cozy family roomSerene wooded viewSpacious secondary bedroomsLarge kitchenThoughtfully designed floorplanFormal dining room
Charming one-story home in Gainesville, GA, offering privacy and low-maintenance living with no HOA. Nestled near Lake Lanier and surrounded by scenic natural parks and Lake Lanier, this property boasts a beautifully landscaped, low-maintenance yard and a serene wooded view from the back patio and family room. Relax on the spacious ...
- 24 days |
- 3,028 |
- 198 |
Likely to sell faster than
Source: FMLS GA,MLS#: 7659390
Travel times
Living Room
Kitchen
Primary Bedroom
Zillow last checked: 7 hours ago
Listing updated: October 14, 2025 at 10:57am
Listing Provided by:
Lisa Parkins,
Team Win Realty,
Winfield Parkins,
Team Win Realty
Source: FMLS GA,MLS#: 7659390
Facts & features
Interior
Bedrooms & bathrooms
- Bedrooms: 3
- Bathrooms: 2
- Full bathrooms: 2
- Main level bathrooms: 2
- Main level bedrooms: 3
Rooms
- Room types: Dining Room, Family Room, Master Bathroom, Master Bedroom
Primary bedroom
- Features: Master on Main
- Level: Master on Main
Bedroom
- Features: Master on Main
Primary bathroom
- Features: Double Vanity, Double Shower, Separate Tub/Shower
Dining room
- Features: Separate Dining Room
Kitchen
- Features: Cabinets Stain, Solid Surface Counters, Eat-in Kitchen
Heating
- Electric
Cooling
- Central Air, Ceiling Fan(s)
Appliances
- Included: Dishwasher, Electric Range, Washer, Dryer
- Laundry: In Kitchen
Features
- Entrance Foyer, Recessed Lighting, Walk-In Closet(s)
- Flooring: Carpet, Ceramic Tile, Hardwood
- Windows: Storm Window(s)
- Basement: Crawl Space
- Has fireplace: No
- Fireplace features: None
- Common walls with other units/homes: No Common Walls
Interior area
- Total structure area: 1,390
- Total interior livable area: 1,390 sqft
- Finished area above ground: 1,390
- Finished area below ground: 0
Video & virtual tour
Property
Parking
- Total spaces: 2
- Parking features: Attached, Garage, Garage Door Opener
- Attached garage spaces: 2
Accessibility
- Accessibility features: None
Features
- Levels: One
- Stories: 1
- Patio & porch: Covered, Front Porch, Patio
- Exterior features: Garden, Private Yard
- Pool features: None
- Spa features: None
- Fencing: None
- Has view: Yes
- View description: Mountain(s)
- Waterfront features: None
- Body of water: None
Lot
- Size: 0.88 Acres
- Dimensions: 111 x 112 x 168 x 125 x 1
- Features: Back Yard, Private
Details
- Additional structures: None
- Parcel number: 10069 007001A
- Other equipment: None
- Horse amenities: None
Construction
Type & style
- Home type: SingleFamily
- Architectural style: Ranch
- Property subtype: Single Family Residence, Residential
Materials
- Vinyl Siding
- Foundation: Concrete Perimeter
- Roof: Composition
Condition
- Resale
- New construction: No
- Year built: 1996
Utilities & green energy
- Electric: 110 Volts
- Sewer: Septic Tank
- Water: Public
- Utilities for property: Cable Available, Electricity Available, Phone Available, Water Available
Green energy
- Energy efficient items: None
- Energy generation: None
Community & HOA
Community
- Features: None
- Security: Carbon Monoxide Detector(s), Smoke Detector(s)
- Subdivision: No Hoa
HOA
- Has HOA: No
Location
- Region: Gainesville
Financial & listing details
- Price per square foot: $241/sqft
- Tax assessed value: $287,000
- Annual tax amount: $2,860
- Date on market: 9/29/2025
- Electric utility on property: Yes
- Road surface type: Asphalt