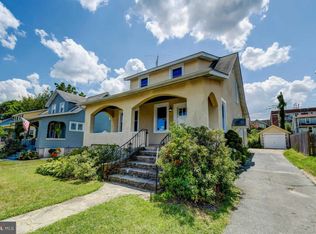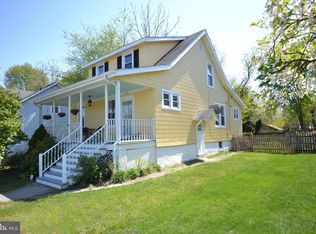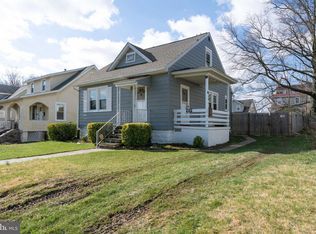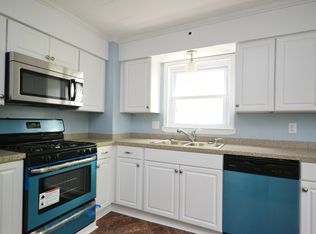Sold for $300,000 on 10/26/23
$300,000
2903 Louise Ave, Baltimore, MD 21214
3beds
1,359sqft
Single Family Residence
Built in 1930
6,581 Square Feet Lot
$310,200 Zestimate®
$221/sqft
$1,879 Estimated rent
Home value
$310,200
$295,000 - $326,000
$1,879/mo
Zestimate® history
Loading...
Owner options
Explore your selling options
What's special
Offers due Monday 8/18 by 5pm. IMPECCABLY maintained & updated craftsman style home with a BREATHTAKING landscaped backyard of perennial gardens, flowers & more, on a quiet block in Hamilton! Updated for today's living yet full of charm inside and out for a retreat-like setting. The main level is a wonderful space for entertaining with a gorgeous living room/foyer that opens to a side family room and dining room; a fantastic renovated kitchen designed for the chef in mind, with a breakfast bar, Kraftmaid wood cabinets & pantry, plentiful countertops, & stainless appliances; gorgeous hardwoods, original unpainted wood trim & a renovated full bathroom. The main level (3rd) bedroom is currently being used as a tv room with plantation shutters, and top-quality carpet (over hardwood). The upper-level features a large primary bedroom, a charming bedroom, pine floors and storage space. The BEST unfinished basement you'll see in this area - with waterproofing in place, tons of storage, super clean, insulated, and high ceilings (potential for finishing.) RECENT ARCHITECTURAL SHINGLE ROOF! The backyard will take your breath away with the extensive landscaping, spacious recent shed, koi pond and flowers planted by a master gardener. The rear deck off the kitchen has a recent high quality retractable awning - perfect for entertaining and keeping cool on summer days. Great home for a savvy buyer with an appreciation of aesthetics. Tired of your cookie cutter renovations? This one is for you!
Zillow last checked: 8 hours ago
Listing updated: October 26, 2023 at 01:32pm
Listed by:
Laura Byrne 443-629-8699,
Long & Foster Real Estate, Inc.
Bought with:
Tommy Ferris, 0225261705
Real Broker, LLC
Source: Bright MLS,MLS#: MDBA2093758
Facts & features
Interior
Bedrooms & bathrooms
- Bedrooms: 3
- Bathrooms: 1
- Full bathrooms: 1
- Main level bathrooms: 1
- Main level bedrooms: 1
Basement
- Area: 810
Heating
- Radiator, Natural Gas
Cooling
- Ceiling Fan(s), Window Unit(s), Electric
Appliances
- Included: Microwave, Dishwasher, Dryer, Freezer, Ice Maker, Oven/Range - Gas, Refrigerator, Stainless Steel Appliance(s), Cooktop, Washer, Water Heater, Gas Water Heater
Features
- Breakfast Area, Built-in Features, Ceiling Fan(s), Chair Railings, Crown Molding, Dining Area, Entry Level Bedroom, Floor Plan - Traditional, Open Floorplan, Formal/Separate Dining Room, Eat-in Kitchen, Kitchen - Galley, Pantry
- Flooring: Hardwood, Wood, Ceramic Tile, Carpet
- Basement: Full,Connecting Stairway,Side Entrance,Sump Pump,Shelving,Walk-Out Access,Windows
- Has fireplace: No
Interior area
- Total structure area: 2,169
- Total interior livable area: 1,359 sqft
- Finished area above ground: 1,359
- Finished area below ground: 0
Property
Parking
- Parking features: On Street
- Has uncovered spaces: Yes
Accessibility
- Accessibility features: None
Features
- Levels: Three
- Stories: 3
- Patio & porch: Porch, Patio, Deck
- Exterior features: Awning(s), Extensive Hardscape, Sidewalks
- Pool features: None
- Fencing: Wood
- Has view: Yes
- View description: Garden
Lot
- Size: 6,581 sqft
- Features: Landscaped
Details
- Additional structures: Above Grade, Below Grade
- Parcel number: 0327345495 017A
- Zoning: R-3
- Special conditions: Standard
Construction
Type & style
- Home type: SingleFamily
- Architectural style: Cape Cod
- Property subtype: Single Family Residence
Materials
- Shingle Siding
- Foundation: Concrete Perimeter
- Roof: Architectural Shingle
Condition
- Excellent
- New construction: No
- Year built: 1930
Utilities & green energy
- Sewer: Public Sewer
- Water: Public
Community & neighborhood
Location
- Region: Baltimore
- Subdivision: Westfield
- Municipality: Baltimore City
Other
Other facts
- Listing agreement: Exclusive Right To Sell
- Listing terms: Cash,Conventional,FHA,VA Loan
- Ownership: Fee Simple
Price history
| Date | Event | Price |
|---|---|---|
| 10/26/2023 | Sold | $300,000$221/sqft |
Source: | ||
| 10/25/2023 | Pending sale | $300,000$221/sqft |
Source: | ||
| 9/18/2023 | Contingent | $300,000+3.5%$221/sqft |
Source: | ||
| 9/13/2023 | Price change | $289,900-3.4%$213/sqft |
Source: | ||
| 8/23/2023 | Price change | $300,000-3.2%$221/sqft |
Source: | ||
Public tax history
| Year | Property taxes | Tax assessment |
|---|---|---|
| 2025 | -- | $183,600 +30.5% |
| 2024 | $3,321 | $140,700 |
| 2023 | $3,321 | $140,700 |
Find assessor info on the county website
Neighborhood: Westfield
Nearby schools
GreatSchools rating
- 6/10Hamilton Elementary/Middle SchoolGrades: PK-8Distance: 0.1 mi
- NAN.A.C.A. Freedom And Democracy Academy IiGrades: 6-12Distance: 0.5 mi
- NAFriendship Academy Of Engineering And TechnologyGrades: 6-12Distance: 0.5 mi
Schools provided by the listing agent
- District: Baltimore City Public Schools
Source: Bright MLS. This data may not be complete. We recommend contacting the local school district to confirm school assignments for this home.

Get pre-qualified for a loan
At Zillow Home Loans, we can pre-qualify you in as little as 5 minutes with no impact to your credit score.An equal housing lender. NMLS #10287.
Sell for more on Zillow
Get a free Zillow Showcase℠ listing and you could sell for .
$310,200
2% more+ $6,204
With Zillow Showcase(estimated)
$316,404


