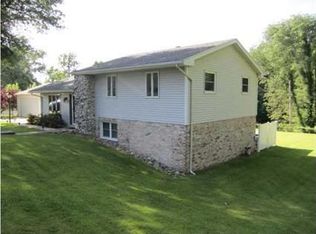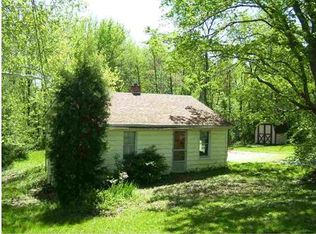Beautiful westside setting for this four bedroom, three bathroom cape cod on approximately 1.45 acres. House sits back off the road and features a large wrap around porch, rear deck, attached two car garage, large yard barn with ramp, first floor laundry room, first floor fourth bedroom near the hall bathroom, first floor office with built-in bookcases off the front entry, spacious primary bedroom with large L-shaped walk-in closet with a window, en suite bathroom with a skylight, double vanity and large tub, eat in kitchen, family room with wood burning fireplace and a fenced in area in the backyard with a view of the neighbor's lake. Per seller updates include a new HVAC system (2021), new dishwasher (2021), refinished cabinets (2019), new sink (2019), countertop (2019), new microwave (2019), new refrigerator (2017), new windows and sliding patio door (2017), new decorative metal fence (2016) and new light fixtures (2016). Sellers are providing a one year home warranty from American Home Shield at a cost of $675.00
This property is off market, which means it's not currently listed for sale or rent on Zillow. This may be different from what's available on other websites or public sources.

