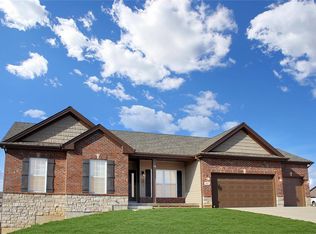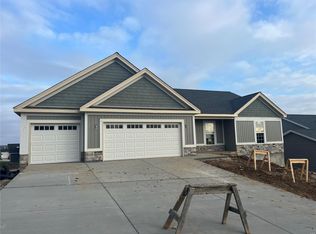Closed
Listing Provided by:
Jordyn Holguin 636-221-4471,
Coldwell Banker Realty - Gundaker
Bought with: Coldwell Banker Realty - Gundaker West Regional
Price Unknown
2903 Graham Rd, Washington, MO 63090
4beds
2,550sqft
Single Family Residence
Built in 2019
10,018.8 Square Feet Lot
$483,000 Zestimate®
$--/sqft
$2,371 Estimated rent
Home value
$483,000
$348,000 - $671,000
$2,371/mo
Zestimate® history
Loading...
Owner options
Explore your selling options
What's special
Come check out this four-bedroom, three-bathroom house featuring an open floor plan with premium trim, doors, and hardwood floors throughout. The main level showcases 9-foot ceilings, a gas fireplace, and a 12x12 covered deck overlooking the backyard with a black rod iron fence. The primary bedroom suite includes a large walk-in closet and a bathroom with a tub, separate shower, double vanity, and linen closet.
The kitchen includes granite countertops, stainless steel appliances, and a gas stove. The home also has a three-car garage with an extended single car garage that can accommodate a full-size pickup truck. The finished lower level includes an additional bedroom, full bathroom, living area, bar, and large storage area. The basement walks out to a beautiful patio, great for entertaining.
This home is located in the heart of Washington and is close to everything you could need. Perfect for walking and close to parks and much more. Schedule showing today!
Zillow last checked: 8 hours ago
Listing updated: June 09, 2025 at 08:55am
Listing Provided by:
Jordyn Holguin 636-221-4471,
Coldwell Banker Realty - Gundaker
Bought with:
Keremie L Kiddy, 2017031743
Coldwell Banker Realty - Gundaker West Regional
Source: MARIS,MLS#: 25019456 Originating MLS: St. Charles County Association of REALTORS
Originating MLS: St. Charles County Association of REALTORS
Facts & features
Interior
Bedrooms & bathrooms
- Bedrooms: 4
- Bathrooms: 3
- Full bathrooms: 3
- Main level bathrooms: 2
- Main level bedrooms: 3
Primary bedroom
- Features: Floor Covering: Carpeting, Wall Covering: Some
- Level: Main
- Area: 132
- Dimensions: 12 x 11
Bedroom
- Features: Floor Covering: Carpeting, Wall Covering: Some
- Level: Main
- Area: 132
- Dimensions: 12 x 11
Bedroom
- Features: Floor Covering: Carpeting, Wall Covering: Some
- Level: Main
- Area: 132
- Dimensions: 12 x 11
Bedroom
- Features: Floor Covering: Carpeting, Wall Covering: Some
- Level: Lower
- Area: 120
- Dimensions: 12 x 10
Heating
- Forced Air, Electric
Cooling
- Central Air, Electric
Appliances
- Included: Dishwasher, Disposal, Microwave, Gas Range, Gas Oven, Refrigerator, Stainless Steel Appliance(s), Electric Water Heater
Features
- Kitchen/Dining Room Combo, High Ceilings, Open Floorplan, Walk-In Closet(s), Kitchen Island, Granite Counters, Pantry, Double Vanity, Tub
- Flooring: Carpet, Hardwood
- Doors: Panel Door(s), Sliding Doors
- Windows: Low Emissivity Windows, Insulated Windows, Tilt-In Windows
- Basement: Partially Finished,Sleeping Area,Sump Pump,Storage Space,Walk-Out Access
- Number of fireplaces: 1
- Fireplace features: Family Room
Interior area
- Total structure area: 2,550
- Total interior livable area: 2,550 sqft
- Finished area above ground: 1,650
- Finished area below ground: 900
Property
Parking
- Total spaces: 3
- Parking features: Attached, Garage, Garage Door Opener
- Attached garage spaces: 3
Features
- Levels: One
Lot
- Size: 10,018 sqft
- Dimensions: 83 x 120
Details
- Parcel number: 1073500035005230
- Special conditions: Standard
Construction
Type & style
- Home type: SingleFamily
- Architectural style: Traditional,Ranch
- Property subtype: Single Family Residence
Materials
- Stone Veneer, Brick Veneer, Frame, Vinyl Siding
Condition
- Year built: 2019
Details
- Builder name: Northern Star
Utilities & green energy
- Water: Public
- Utilities for property: Natural Gas Available
Community & neighborhood
Location
- Region: Washington
- Subdivision: The Overlook At Weber Farms
HOA & financial
HOA
- HOA fee: $100 annually
Other
Other facts
- Listing terms: Cash,Conventional,FHA,VA Loan
- Ownership: Private
- Road surface type: Concrete
Price history
| Date | Event | Price |
|---|---|---|
| 6/6/2025 | Sold | -- |
Source: | ||
| 5/6/2025 | Pending sale | $455,000$178/sqft |
Source: | ||
| 4/7/2025 | Contingent | $455,000$178/sqft |
Source: | ||
| 4/3/2025 | Price change | $455,000+28.2%$178/sqft |
Source: | ||
| 1/9/2022 | Pending sale | $355,000$139/sqft |
Source: | ||
Public tax history
| Year | Property taxes | Tax assessment |
|---|---|---|
| 2024 | $2,534 0% | $44,642 |
| 2023 | $2,534 -4.8% | $44,642 -4.7% |
| 2022 | $2,661 +0.3% | $46,831 |
Find assessor info on the county website
Neighborhood: 63090
Nearby schools
GreatSchools rating
- 5/10South Point Elementary SchoolGrades: K-6Distance: 2.7 mi
- 5/10Washington Middle SchoolGrades: 7-8Distance: 1.5 mi
- 7/10Washington High SchoolGrades: 9-12Distance: 1.6 mi
Schools provided by the listing agent
- Elementary: South Point Elem.
- Middle: Washington Middle
- High: Washington High
Source: MARIS. This data may not be complete. We recommend contacting the local school district to confirm school assignments for this home.
Sell for more on Zillow
Get a free Zillow Showcase℠ listing and you could sell for .
$483,000
2% more+ $9,660
With Zillow Showcase(estimated)
$492,660
