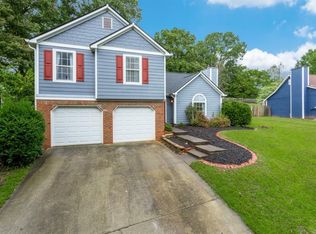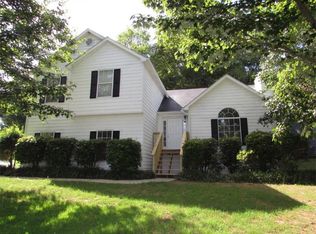Beautiful 4 Bedroom 2 Bath Home within walking distance of Downtown Kennesaw. Cozy Kitchen with Beautiful Farm House Sink and Butcher Block Counter Tops. New Doors Leading to Private Back Yard, New Cement Siding and Roof. New carpet, new painting and new HVAC unit.
This property is off market, which means it's not currently listed for sale or rent on Zillow. This may be different from what's available on other websites or public sources.


