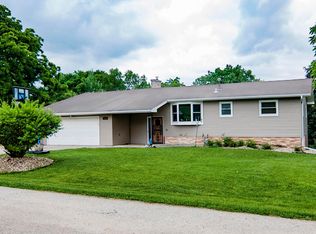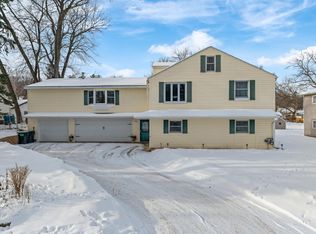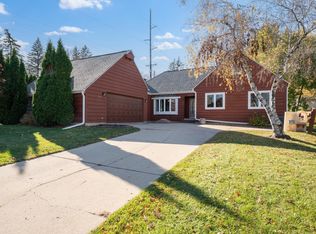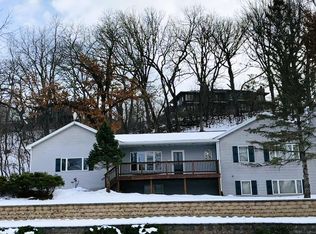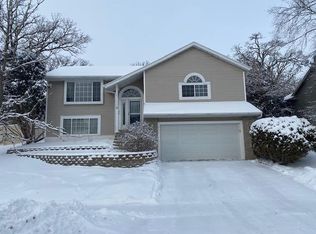Beautifully Renovated 6-Bedroom Home on a Large Half-Acre Corner Lot
Move right into this fully updated home featuring six bedrooms, three bathrooms, and an expansive ½-acre corner lot with space to build an additional garage or shop. Nearly everything is brand new—including the siding, windows, roof, deck, kitchen, bathrooms, flooring, and fresh blacktop driveways.
Enjoy a bright, modern interior, generous living space, and a prime close-in location that keeps you near everything while still offering room to spread out.
A rare find with this much space and this many updates—come see it before it’s gone!
Active
$459,900
2903 Fremont Ct SW, Rochester, MN 55902
6beds
2,831sqft
Est.:
Single Family Residence
Built in 1959
0.51 Acres Lot
$456,000 Zestimate®
$162/sqft
$-- HOA
What's special
Bright modern interiorThree bathroomsSix bedroomsFresh blacktop drivewaysGenerous living spaceFully updated home
- 52 days |
- 1,011 |
- 41 |
Zillow last checked: 8 hours ago
Listing updated: January 02, 2026 at 11:47am
Listed by:
Jim Armstrong 507-288-3333,
Progressive Real Estate
Source: NorthstarMLS as distributed by MLS GRID,MLS#: 6823273
Tour with a local agent
Facts & features
Interior
Bedrooms & bathrooms
- Bedrooms: 6
- Bathrooms: 3
- Full bathrooms: 2
- 3/4 bathrooms: 1
Bedroom
- Level: Main
Bedroom 2
- Level: Main
Bedroom 3
- Level: Main
Bedroom 4
- Level: Upper
Bedroom 5
- Level: Upper
Bedroom 6
- Level: Upper
Dining room
- Level: Main
Family room
- Level: Main
Kitchen
- Level: Main
Laundry
- Level: Basement
Living room
- Level: Main
Recreation room
- Level: Basement
Heating
- Forced Air
Cooling
- Central Air
Appliances
- Included: Dishwasher, Dryer, Microwave, Range, Refrigerator, Stainless Steel Appliance(s), Washer
- Laundry: Lower Level
Features
- Basement: Full
- Has fireplace: No
Interior area
- Total structure area: 2,831
- Total interior livable area: 2,831 sqft
- Finished area above ground: 2,215
- Finished area below ground: 616
Property
Parking
- Total spaces: 2
- Parking features: Tuckunder Garage
- Attached garage spaces: 2
Accessibility
- Accessibility features: None
Features
- Levels: Two
- Stories: 2
Lot
- Size: 0.51 Acres
- Dimensions: 141 x 138
- Features: Corner Lot
Details
- Foundation area: 1056
- Parcel number: 641443075201
- Zoning description: Residential-Single Family
Construction
Type & style
- Home type: SingleFamily
- Property subtype: Single Family Residence
Materials
- Frame
- Roof: Asphalt
Condition
- New construction: No
- Year built: 1959
Utilities & green energy
- Gas: Natural Gas
- Sewer: City Sewer/Connected
- Water: City Water/Connected
Community & HOA
Community
- Subdivision: Schwankes 1st Sub
HOA
- Has HOA: No
Location
- Region: Rochester
Financial & listing details
- Price per square foot: $162/sqft
- Tax assessed value: $297,300
- Annual tax amount: $3,964
- Date on market: 12/2/2025
Estimated market value
$456,000
$433,000 - $479,000
$2,759/mo
Price history
Price history
| Date | Event | Price |
|---|---|---|
| 12/2/2025 | Listed for sale | $459,900+104.4%$162/sqft |
Source: | ||
| 1/24/2025 | Sold | $225,000-10%$79/sqft |
Source: | ||
| 1/14/2025 | Pending sale | $250,000$88/sqft |
Source: | ||
| 1/8/2025 | Listed for sale | $250,000$88/sqft |
Source: | ||
| 11/23/2024 | Pending sale | $250,000$88/sqft |
Source: | ||
Public tax history
Public tax history
| Year | Property taxes | Tax assessment |
|---|---|---|
| 2024 | $3,684 | $277,500 -4.7% |
| 2023 | -- | $291,100 +13.4% |
| 2022 | $2,854 +7.9% | $256,600 +25.1% |
Find assessor info on the county website
BuyAbility℠ payment
Est. payment
$2,796/mo
Principal & interest
$2221
Property taxes
$414
Home insurance
$161
Climate risks
Neighborhood: Apple Hill
Nearby schools
GreatSchools rating
- 3/10Franklin Elementary SchoolGrades: PK-5Distance: 1.3 mi
- 4/10Willow Creek Middle SchoolGrades: 6-8Distance: 1.3 mi
- 9/10Mayo Senior High SchoolGrades: 8-12Distance: 1.9 mi
Schools provided by the listing agent
- Elementary: Bamber Valley
- Middle: Willow Creek
- High: Mayo
Source: NorthstarMLS as distributed by MLS GRID. This data may not be complete. We recommend contacting the local school district to confirm school assignments for this home.
