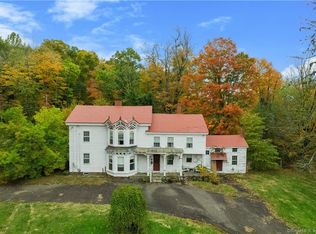Sold for $485,000 on 03/15/24
$485,000
2903 Durham Road, Guilford, CT 06437
3beds
3,348sqft
Single Family Residence
Built in 1870
3.69 Acres Lot
$-- Zestimate®
$145/sqft
$4,232 Estimated rent
Home value
Not available
Estimated sales range
Not available
$4,232/mo
Zestimate® history
Loading...
Owner options
Explore your selling options
What's special
Opportunity awaits for those looking to seize the moment with this one of a kind opportunity!!! Converted from a Barn to a Single-Family residence in 1981 and now available for resale for the very first time. 2903 Durham Rd of Guilford is the type of homestead where a legacy can be left behind for generations. This property comes equipped with many unique features, benefits, and opportunity throughout its entirety that are seldom seen at this price point. Over 3,300 sq feet of living space, sun drenched kitchen with beautiful views of your land. Sunken family room. option for master on 1st or 2nd floors, two-story grand staircase. Situated on almost 4 acres of developed and once farm land. Three separate garages that offer over 2,600 sq feet of space, whether you are the auto enthusiast, own a small business and need storage for your machinery, your imagination is the only limitation to what can be created here. Recent mechanical upgrades are 20' Heating system, 22' water heater, new well pump, arch. shingle roof is approx. 15 years old. The interior living space has not been updated much since 1981. Bring your vision and watch your sweat equity grow exponentially. This is a coming soon listing with an active date of 12/20/23.Interior Photos available by Active date
Zillow last checked: 8 hours ago
Listing updated: October 01, 2024 at 02:31am
Listed by:
Jordan Ostrofsky 203-687-0992,
KW Legacy Partners 860-313-0700
Bought with:
Anthony G. Cervoni, RES.0771756
Redfin Corporation
Source: Smart MLS,MLS#: 170615220
Facts & features
Interior
Bedrooms & bathrooms
- Bedrooms: 3
- Bathrooms: 2
- Full bathrooms: 2
Primary bedroom
- Level: Main
Primary bedroom
- Level: Upper
Primary bedroom
- Level: Upper
Primary bedroom
- Level: Main
Bedroom
- Level: Upper
Bedroom
- Level: Upper
Bedroom
- Level: Upper
Bedroom
- Level: Upper
Family room
- Features: Built-in Features
- Level: Main
Family room
- Features: Built-in Features
- Level: Main
Kitchen
- Features: Skylight, Atrium, Country
- Level: Main
Kitchen
- Features: Skylight, Atrium, Country
- Level: Main
Heating
- Forced Air, Oil
Cooling
- Ceiling Fan(s)
Appliances
- Included: Oven/Range, Refrigerator, Washer, Dryer, Electric Water Heater
Features
- Basement: None
- Attic: Storage
- Has fireplace: No
Interior area
- Total structure area: 3,348
- Total interior livable area: 3,348 sqft
- Finished area above ground: 3,348
Property
Parking
- Total spaces: 8
- Parking features: Attached, Detached, Driveway
- Attached garage spaces: 8
- Has uncovered spaces: Yes
Lot
- Size: 3.69 Acres
- Features: Farm, Cleared, Level
Details
- Parcel number: 1122203
- Zoning: R-8
Construction
Type & style
- Home type: SingleFamily
- Architectural style: Colonial,Barn
- Property subtype: Single Family Residence
Materials
- Wood Siding
- Foundation: Slab
- Roof: Fiberglass
Condition
- New construction: No
- Year built: 1870
Utilities & green energy
- Sewer: Septic Tank
- Water: Well
Green energy
- Energy efficient items: Thermostat, Ridge Vents
Community & neighborhood
Location
- Region: Guilford
Price history
| Date | Event | Price |
|---|---|---|
| 3/15/2024 | Sold | $485,000-2.8%$145/sqft |
Source: | ||
| 1/30/2024 | Price change | $499,000-7.4%$149/sqft |
Source: | ||
| 1/3/2024 | Price change | $539,000-3.6%$161/sqft |
Source: | ||
| 12/20/2023 | Listed for sale | $559,000$167/sqft |
Source: | ||
Public tax history
| Year | Property taxes | Tax assessment |
|---|---|---|
| 2025 | $10,647 +5.6% | $385,070 +1.5% |
| 2024 | $10,083 +2.7% | $379,330 |
| 2023 | $9,817 +30.2% | $379,330 +67.3% |
Find assessor info on the county website
Neighborhood: 06437
Nearby schools
GreatSchools rating
- 8/10Melissa Jones SchoolGrades: K-4Distance: 0.4 mi
- 8/10E. C. Adams Middle SchoolGrades: 7-8Distance: 5.6 mi
- 9/10Guilford High SchoolGrades: 9-12Distance: 3.9 mi
Schools provided by the listing agent
- High: Guilford
Source: Smart MLS. This data may not be complete. We recommend contacting the local school district to confirm school assignments for this home.

Get pre-qualified for a loan
At Zillow Home Loans, we can pre-qualify you in as little as 5 minutes with no impact to your credit score.An equal housing lender. NMLS #10287.
