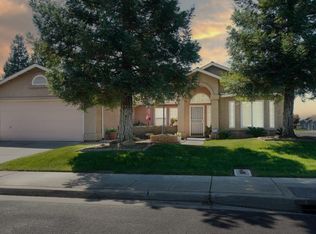Sold for $439,500
$439,500
2903 Desert Ranch Way, Madera, CA 93637
3beds
2baths
1,958sqft
Residential, Single Family Residence
Built in 2004
6,534 Square Feet Lot
$441,400 Zestimate®
$224/sqft
$2,352 Estimated rent
Home value
$441,400
$380,000 - $516,000
$2,352/mo
Zestimate® history
Loading...
Owner options
Explore your selling options
What's special
This well-maintained 3-bedroom, 2-bath, built in 2004, offers a convenient location between the town of Madera and the Avenue 12 exit off Highway 99providing easy access to nearby shopping and neighboring communities.Inside, you'll find a welcoming living and dining room combo centered around a cozy gas fireplace. The efficient kitchen features a gas stove, center island, full pantry, and a sunny dining nook. Just behind the kitchen, the laundry room includes a second large pantryideal for extra storage.Down the hall, a coat closet and additional built-in shelving continue the theme of thoughtful storage. The oversized primary suite offers flexible space for a home office or nursery, along with a walk-in closet and a spacious en-suite bathroom with a separate tub and shower.Out back, the yard is tidy and inviting with citrus trees, a lush lawn, and plenty of space for outdoor enjoyment.
Zillow last checked: 8 hours ago
Listing updated: July 29, 2025 at 09:34am
Listed by:
Alison Uremovic DRE #01246060 559-281-0887,
Realty Concepts, Ltd. - Fresno,
Michael Uremovic DRE #01457216 559-285-1981,
Realty Concepts, Ltd. - Fresno
Bought with:
Maricella Flores-Orito, DRE #02091352
Realty Concepts, Ltd. - Fresno
Source: Fresno MLS,MLS#: 630873Originating MLS: Fresno MLS
Facts & features
Interior
Bedrooms & bathrooms
- Bedrooms: 3
- Bathrooms: 2
Primary bedroom
- Area: 0
- Dimensions: 0 x 0
Bedroom 1
- Area: 0
- Dimensions: 0 x 0
Bedroom 2
- Area: 0
- Dimensions: 0 x 0
Bedroom 3
- Area: 0
- Dimensions: 0 x 0
Bedroom 4
- Area: 0
- Dimensions: 0 x 0
Bathroom
- Features: Tub/Shower, Shower, Tub
Dining room
- Features: Living Room/Area
- Area: 0
- Dimensions: 0 x 0
Family room
- Area: 0
- Dimensions: 0 x 0
Kitchen
- Features: Eat-in Kitchen, Pantry
- Area: 0
- Dimensions: 0 x 0
Living room
- Area: 0
- Dimensions: 0 x 0
Basement
- Area: 0
Heating
- Has Heating (Unspecified Type)
Cooling
- Central Air
Appliances
- Included: Built In Range/Oven, Gas Appliances, Disposal, Dishwasher, Microwave
- Laundry: Inside, Utility Room
Features
- Great Room
- Flooring: Carpet, Tile
- Windows: Double Pane Windows
- Basement: None
- Number of fireplaces: 1
- Fireplace features: Gas
Interior area
- Total structure area: 1,958
- Total interior livable area: 1,958 sqft
Property
Parking
- Total spaces: 2
- Parking features: Garage Door Opener
- Attached garage spaces: 2
Accessibility
- Accessibility features: One Level Floor
Features
- Levels: One
- Stories: 1
- Patio & porch: Covered, Uncovered, Concrete
Lot
- Size: 6,534 sqft
- Dimensions: 63 x 105
- Features: Urban, Sprinklers In Front, Sprinklers In Rear, Sprinklers Auto, Mature Landscape
Details
- Parcel number: 009500081000
Construction
Type & style
- Home type: SingleFamily
- Architectural style: Bungalow
- Property subtype: Residential, Single Family Residence
Materials
- Stucco
- Foundation: Concrete
- Roof: Composition
Condition
- Year built: 2004
Utilities & green energy
- Sewer: Public Sewer
- Water: Public
- Utilities for property: Public Utilities
Community & neighborhood
Location
- Region: Madera
HOA & financial
Other financial information
- Total actual rent: 0
Other
Other facts
- Listing agreement: Exclusive Right To Sell
- Listing terms: Government,Conventional,Cash
Price history
| Date | Event | Price |
|---|---|---|
| 7/28/2025 | Sold | $439,500-1.2%$224/sqft |
Source: Fresno MLS #630873 Report a problem | ||
| 6/27/2025 | Pending sale | $444,900$227/sqft |
Source: Fresno MLS #630873 Report a problem | ||
| 6/16/2025 | Price change | $444,900-3.1%$227/sqft |
Source: Fresno MLS #630873 Report a problem | ||
| 5/23/2025 | Listed for sale | $458,900+24%$234/sqft |
Source: Fresno MLS #630873 Report a problem | ||
| 6/30/2021 | Sold | $370,000-5.5%$189/sqft |
Source: Public Record Report a problem | ||
Public tax history
| Year | Property taxes | Tax assessment |
|---|---|---|
| 2025 | $4,643 -0.7% | $400,498 +2% |
| 2024 | $4,678 +2.4% | $392,646 +2% |
| 2023 | $4,570 +4.5% | $384,948 +4% |
Find assessor info on the county website
Neighborhood: 93637
Nearby schools
GreatSchools rating
- 7/10Howard Elementary SchoolGrades: K-8Distance: 3.4 mi
- 5/10Madera High SchoolGrades: 9-12Distance: 1.6 mi
Schools provided by the listing agent
- Elementary: Howard
- Middle: Howard
- High: Madera
Source: Fresno MLS. This data may not be complete. We recommend contacting the local school district to confirm school assignments for this home.
Get pre-qualified for a loan
At Zillow Home Loans, we can pre-qualify you in as little as 5 minutes with no impact to your credit score.An equal housing lender. NMLS #10287.
