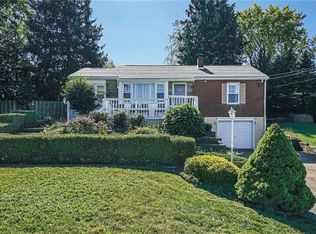Need a large space for movie night or game night This LARGE LR is for you! This 3BR/2BA home in the Blackhawk SD will not disappoint! Freshly painted! Fully equipped kitchen includes new stove, crown molding & hardwood floors. DR has stone fireplace, crown molding, chair rail & hardwood floors. Office has French doors, fresh paint & new laminate flooring. Massive LR has brick fireplace, crown molding, new floor trim & new laminate flooring. Exterior French door leads to deck. 3 spacious BRs. 2 updated full baths. Lower level FR has gas fireplace, wood ceiling & recessed lighting. Lower level GR provides room for a pool table! Laundry/utility is in lower level & offers so much storage space. Newer Furnace (2017); Newer AC (2017); New H20 tank (2014). Expansive garage will accommodate a workbench AND 2+ vehicles. Long concrete driveway & gravel parking can fit 8+ cars. Deck runs the full length of home & has just been PAINTED! Great space for entertaining this spring! Home warranty too!
This property is off market, which means it's not currently listed for sale or rent on Zillow. This may be different from what's available on other websites or public sources.

