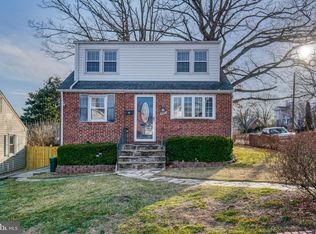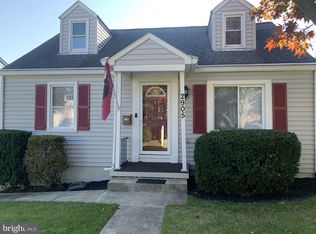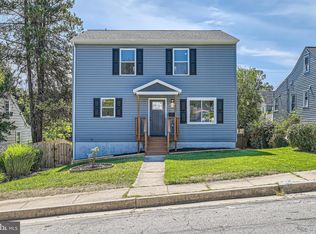Sold for $298,500
$298,500
2903 Church Rd, Parkville, MD 21234
3beds
1,578sqft
Single Family Residence
Built in 1950
6,250 Square Feet Lot
$317,600 Zestimate®
$189/sqft
$2,805 Estimated rent
Home value
$317,600
$302,000 - $333,000
$2,805/mo
Zestimate® history
Loading...
Owner options
Explore your selling options
What's special
This is the one you've been looking for! This charming cape cod is the perfect starter home with the nicest features. The main floor offers original hardwood floors in the spacious living room, dining room and first-floor bedroom. The updated eat-in kitchen features attractive wood cabinets with granite counters, tile backsplash and stainless steel refrigerator (2022). From the kitchen, head out to enjoy your morning coffee on the cozy covered side porch. For entertaining or more formal dining, you'll love to gather in the formal dining room. You'll love the convenience of having a main level primary bedroom, which also boasts a well-designed walk-in closet for plenty of storage. On the upper level, you'll find two more bedrooms. The lower level family room offers plenty of space to relax in front of the gas fireplace or watch your favorite movies. There's also a large utility room with the laundry area and plenty of storage space. Outdoors, whether you like to garden, play sports, or just relax, this level and private backyard is perfect for you. These meticulous owners have made many updates, including roof, siding & windows (2008), side porch (2008),remodeled bathroom (2017) and driveway(2016).
Zillow last checked: 8 hours ago
Listing updated: September 30, 2024 at 06:01pm
Listed by:
Michele Reid 410-493-9693,
Cummings & Co. Realtors
Bought with:
Nancy Rachuba, 585114
Diversified Realty Assoc., Inc.
Source: Bright MLS,MLS#: MDBC2079772
Facts & features
Interior
Bedrooms & bathrooms
- Bedrooms: 3
- Bathrooms: 1
- Full bathrooms: 1
- Main level bathrooms: 1
- Main level bedrooms: 1
Basement
- Area: 780
Heating
- Forced Air, Oil
Cooling
- Central Air, Electric
Appliances
- Included: Microwave, Dryer, Ice Maker, Oven/Range - Gas, Refrigerator, Washer, Water Heater, Gas Water Heater
- Laundry: In Basement
Features
- Chair Railings, Entry Level Bedroom, Floor Plan - Traditional, Formal/Separate Dining Room, Eat-in Kitchen, Walk-In Closet(s), Bathroom - Tub Shower
- Flooring: Carpet, Wood
- Basement: Connecting Stairway,Improved,Heated
- Number of fireplaces: 1
- Fireplace features: Gas/Propane
Interior area
- Total structure area: 1,950
- Total interior livable area: 1,578 sqft
- Finished area above ground: 1,170
- Finished area below ground: 408
Property
Parking
- Parking features: Driveway
- Has uncovered spaces: Yes
Accessibility
- Accessibility features: None
Features
- Levels: Three
- Stories: 3
- Patio & porch: Porch
- Pool features: None
Lot
- Size: 6,250 sqft
- Dimensions: 1.00 x
- Features: Level
Details
- Additional structures: Above Grade, Below Grade
- Parcel number: 04090905960010
- Zoning: DR 5.5
- Zoning description: Residential 5.5 units/acre
- Special conditions: Standard
Construction
Type & style
- Home type: SingleFamily
- Architectural style: Cape Cod
- Property subtype: Single Family Residence
Materials
- Vinyl Siding
- Foundation: Block
Condition
- Very Good
- New construction: No
- Year built: 1950
Utilities & green energy
- Sewer: Public Sewer
- Water: Public
Community & neighborhood
Location
- Region: Parkville
- Subdivision: Parkville Summit
Other
Other facts
- Listing agreement: Exclusive Right To Sell
- Ownership: Fee Simple
Price history
| Date | Event | Price |
|---|---|---|
| 11/10/2023 | Sold | $298,500$189/sqft |
Source: | ||
| 10/9/2023 | Pending sale | $298,500$189/sqft |
Source: | ||
| 10/6/2023 | Listed for sale | $298,500$189/sqft |
Source: | ||
Public tax history
| Year | Property taxes | Tax assessment |
|---|---|---|
| 2025 | $3,291 +32.1% | $216,200 +5.2% |
| 2024 | $2,491 +5.5% | $205,567 +5.5% |
| 2023 | $2,363 +5.8% | $194,933 +5.8% |
Find assessor info on the county website
Neighborhood: 21234
Nearby schools
GreatSchools rating
- 6/10Oakleigh Elementary SchoolGrades: PK-5Distance: 1 mi
- 4/10Parkville Middle & Center Of TechnologyGrades: 6-8Distance: 0.8 mi
- 3/10Parkville High & Center For Math/ScienceGrades: 9-12Distance: 0.3 mi
Schools provided by the listing agent
- District: Baltimore County Public Schools
Source: Bright MLS. This data may not be complete. We recommend contacting the local school district to confirm school assignments for this home.
Get a cash offer in 3 minutes
Find out how much your home could sell for in as little as 3 minutes with a no-obligation cash offer.
Estimated market value$317,600
Get a cash offer in 3 minutes
Find out how much your home could sell for in as little as 3 minutes with a no-obligation cash offer.
Estimated market value
$317,600


