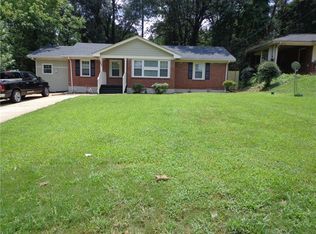Closed
$228,000
2903 Belvedere Ln, Decatur, GA 30032
3beds
1,331sqft
Single Family Residence
Built in 1953
0.3 Acres Lot
$256,800 Zestimate®
$171/sqft
$1,606 Estimated rent
Home value
$256,800
$234,000 - $280,000
$1,606/mo
Zestimate® history
Loading...
Owner options
Explore your selling options
What's special
Charming brick ranch with 3 bedrooms in Belvedere park, natural sunlight filled home, with new vinyl plank flooring throughout, exterior and interior painting was done, newer roof and newer AC, kitchen with white cabinets, large sunroom that can be used as an office or game room with additional exterior access. Back patio and Large beautiful leveled backyard, long driveway. Convenient to downtown Decatur, Oakhurst, Kirkwood, DeKalb Farmers Market, East Lake golf course/park and downtown Atlanta with easy access to I-285, I-20, I-75/85. Great for Investor who is looking to add a great property to his portfolio, or for a homeowner who would like to move in to Hot Decatur for such an affordable price.
Zillow last checked: 8 hours ago
Listing updated: July 29, 2025 at 07:24am
Listed by:
Sivan Amrani 404-702-1879,
Chapman Hall Realtors
Bought with:
Luisa Castro, 423862
Harry Norman Realtors
Source: GAMLS,MLS#: 10142721
Facts & features
Interior
Bedrooms & bathrooms
- Bedrooms: 3
- Bathrooms: 1
- Full bathrooms: 1
- Main level bathrooms: 1
- Main level bedrooms: 3
Heating
- Central
Cooling
- Central Air
Appliances
- Included: Dishwasher, Refrigerator
- Laundry: Laundry Closet, In Hall
Features
- Other, Master On Main Level
- Flooring: Hardwood
- Basement: None
- Has fireplace: No
- Common walls with other units/homes: No Common Walls
Interior area
- Total structure area: 1,331
- Total interior livable area: 1,331 sqft
- Finished area above ground: 1,331
- Finished area below ground: 0
Property
Parking
- Total spaces: 4
- Parking features: Kitchen Level, Off Street
Accessibility
- Accessibility features: Other
Features
- Levels: One
- Stories: 1
- Patio & porch: Patio
- Body of water: None
Lot
- Size: 0.30 Acres
- Features: Private
Details
- Additional structures: Other
- Parcel number: 15 201 10 010
Construction
Type & style
- Home type: SingleFamily
- Architectural style: Brick 4 Side,Ranch
- Property subtype: Single Family Residence
Materials
- Brick
- Roof: Composition
Condition
- Resale
- New construction: No
- Year built: 1953
Utilities & green energy
- Electric: 220 Volts
- Sewer: Public Sewer
- Water: Public
- Utilities for property: Electricity Available, Natural Gas Available, Sewer Available, Water Available
Green energy
- Energy efficient items: Thermostat
Community & neighborhood
Security
- Security features: Smoke Detector(s)
Community
- Community features: Street Lights, Near Shopping
Location
- Region: Decatur
- Subdivision: Belvedere Park
HOA & financial
HOA
- Has HOA: No
- Services included: None
Other
Other facts
- Listing agreement: Exclusive Agency
Price history
| Date | Event | Price |
|---|---|---|
| 8/21/2023 | Sold | $228,000+1057.4%$171/sqft |
Source: | ||
| 10/20/2012 | Sold | $19,700-89.1%$15/sqft |
Source: Public Record Report a problem | ||
| 9/19/2007 | Sold | $180,000+84.6%$135/sqft |
Source: Public Record Report a problem | ||
| 7/19/2007 | Sold | $97,500-24.9%$73/sqft |
Source: Public Record Report a problem | ||
| 9/27/2006 | Sold | $129,750+1.3%$97/sqft |
Source: Public Record Report a problem | ||
Public tax history
| Year | Property taxes | Tax assessment |
|---|---|---|
| 2025 | $4,236 +4.8% | $86,560 +5.3% |
| 2024 | $4,044 +8.8% | $82,240 +8.3% |
| 2023 | $3,715 +51.8% | $75,960 +58.3% |
Find assessor info on the county website
Neighborhood: Belvedere Park
Nearby schools
GreatSchools rating
- 4/10Peachcrest Elementary SchoolGrades: PK-5Distance: 1.4 mi
- 5/10Mary Mcleod Bethune Middle SchoolGrades: 6-8Distance: 4.1 mi
- 3/10Towers High SchoolGrades: 9-12Distance: 2 mi
Schools provided by the listing agent
- Elementary: Peachcrest
- Middle: Mary Mcleod Bethune
- High: Towers
Source: GAMLS. This data may not be complete. We recommend contacting the local school district to confirm school assignments for this home.
Get a cash offer in 3 minutes
Find out how much your home could sell for in as little as 3 minutes with a no-obligation cash offer.
Estimated market value$256,800
Get a cash offer in 3 minutes
Find out how much your home could sell for in as little as 3 minutes with a no-obligation cash offer.
Estimated market value
$256,800
