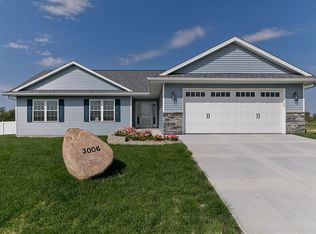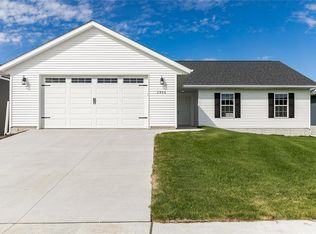Sold for $345,000 on 09/26/25
$345,000
2903 Belle St SW, Cedar Rapids, IA 52404
4beds
2,632sqft
Single Family Residence, Residential
Built in 2021
8,276.4 Square Feet Lot
$346,700 Zestimate®
$131/sqft
$2,490 Estimated rent
Home value
$346,700
$322,000 - $374,000
$2,490/mo
Zestimate® history
Loading...
Owner options
Explore your selling options
What's special
Like new! This spacious ranch is very gently lived in and offers great upgrades like the fully finished lower level, custom privacy fence around the backyard, and a large storage shed. Bright & airy main level with an open kitchen, breakfast bar, and dining area. Step out to the deck and fully fenced yard to enjoy grilling & games. Primary bedroom with attached bath and 2 more bedrooms on the main floor, as well as main floor laundry next to the garage entry. Lower level offers a huge living / rec room, 4th bedroom, full bath, and storage. Built in 2021 and sold 1st time in 2022, the home has been very well maintained. All appliances included as well as washer & dryer, and all just a few years old. Lots of square footage for the price, and great location just a few minutes from Hwy 151 & Hwy 30, Hwy 100, shopping, and parks.
Zillow last checked: 8 hours ago
Listing updated: October 07, 2025 at 10:52am
Listed by:
Nate Holler 319-423-9596,
Intrepid Real Estate
Bought with:
NONMEMBER
Source: Iowa City Area AOR,MLS#: 202502184
Facts & features
Interior
Bedrooms & bathrooms
- Bedrooms: 4
- Bathrooms: 3
- Full bathrooms: 3
Heating
- Forced Air, Natural Gas
Cooling
- Central Air
Appliances
- Included: Dishwasher, Dryer, Microwave, Range Or Oven, Refrigerator, Washer
- Laundry: Lower Level, Main Level
Features
- Entrance Foyer, Primary On Main Level, Breakfast Bar
- Flooring: Carpet, Engineered Wood, Vinyl
- Basement: Full,Finished
- Has fireplace: No
- Fireplace features: None
Interior area
- Total structure area: 2,632
- Total interior livable area: 2,632 sqft
- Finished area above ground: 1,507
- Finished area below ground: 1,125
Property
Parking
- Total spaces: 2
- Parking features: Garage - Attached
- Has attached garage: Yes
Features
- Patio & porch: Deck
- Fencing: Fenced
Lot
- Size: 8,276 sqft
- Dimensions: 70 x 120
- Features: Less Than Half Acre
Details
- Additional structures: Shed(s)
- Parcel number: 133535402900000
- Zoning: Res
- Special conditions: Standard
Construction
Type & style
- Home type: SingleFamily
- Property subtype: Single Family Residence, Residential
Materials
- Vinyl, Frame
Condition
- Year built: 2021
Details
- Builder name: Gardenview
Utilities & green energy
- Sewer: Public Sewer
- Water: Public
- Utilities for property: Cable Available
Green energy
- Indoor air quality: Passive Radon
Community & neighborhood
Security
- Security features: Smoke Detector(s)
Community
- Community features: Near Shopping, Sidewalks, Street Lights
Location
- Region: Cedar Rapids
- Subdivision: Gardenview
Other
Other facts
- Listing terms: Cash,Conventional
Price history
| Date | Event | Price |
|---|---|---|
| 9/26/2025 | Sold | $345,000-2.5%$131/sqft |
Source: | ||
| 9/19/2025 | Pending sale | $354,000$134/sqft |
Source: | ||
| 8/26/2025 | Price change | $354,000-3.1%$134/sqft |
Source: | ||
| 7/9/2025 | Listed for sale | $365,500-0.8%$139/sqft |
Source: | ||
| 6/30/2025 | Listing removed | $368,500$140/sqft |
Source: | ||
Public tax history
| Year | Property taxes | Tax assessment |
|---|---|---|
| 2024 | $5,290 +8.8% | $333,700 +7.9% |
| 2023 | $4,862 +9250% | $309,400 +34.2% |
| 2022 | $52 | $230,500 +9120% |
Find assessor info on the county website
Neighborhood: 52404
Nearby schools
GreatSchools rating
- 2/10Van Buren Elementary SchoolGrades: K-5Distance: 2.2 mi
- 2/10Wilson Middle SchoolGrades: 6-8Distance: 4.4 mi
- 1/10Thomas Jefferson High SchoolGrades: 9-12Distance: 2.9 mi
Schools provided by the listing agent
- Elementary: VanBuren
- Middle: Wilson
- High: Jefferson
Source: Iowa City Area AOR. This data may not be complete. We recommend contacting the local school district to confirm school assignments for this home.

Get pre-qualified for a loan
At Zillow Home Loans, we can pre-qualify you in as little as 5 minutes with no impact to your credit score.An equal housing lender. NMLS #10287.
Sell for more on Zillow
Get a free Zillow Showcase℠ listing and you could sell for .
$346,700
2% more+ $6,934
With Zillow Showcase(estimated)
$353,634
