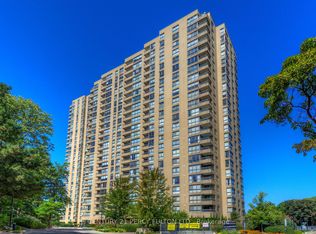Available after May 1, $2050/month; parking, water, window blinds included. Hydro extra. Viewing Sunday Apr 6 from 11-2 This quiet 1 Bedroom + Solarium suite at Concorde Park offers everything you need for comfortable modern living including a bright and spacious open-concept living and dining area, full kitchen, in- suite laundry and storage room. The solarium is perfect for a home office, study area, or quiet retreat. It features floor-to-ceiling windows providing ample natural light and showcases the Toronto Skyline. Building amenities include 24-hour concierge/security service, ensuring safety, privacy and personal assistance. Stay active and healthy with access to the fully equipped fitness room, indoor pool, hot-tub, sauna and steam room, squash and tennis courts. For quieter moments, you can retreat to the library, a perfect spot for reading or working. Relax in the landscaped gardens and lawns, perfect for reading, sunning and gathering. The building boasts two party rooms, billiard/games room, video rooms for gatherings, and several guest suites for overnight visitors. Location is everything: - Immediate access to DVP, 10 mins to Hwy 401, 404 and Gardiner Expressway. - TTC bus at door to both subway lines and Go Transit. - Express TTC highway bus directly to downtown. - Eglinton LRT coming soon. - Major grocery stores: Metro, Sobeys, Superstore, Costco - Shops on Don Mills, Farview Mall, Eglinton Town Center, restaurants and entertainments. - Outdoor activities: Don Ravine eco-parks, Moccasin Trail, Toronto Botanical Gardens, Aga Khan Museum and Trails. - Access point to Don Valley Bicycle trails, north to Richmond Hill, south to downtown. Hydro extra.
This property is off market, which means it's not currently listed for sale or rent on Zillow. This may be different from what's available on other websites or public sources.
