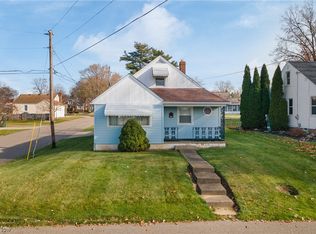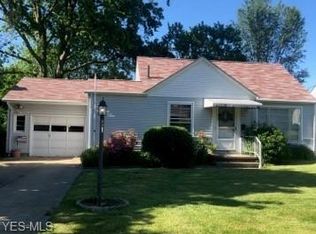Sold for $151,000
$151,000
2903 18th St NW, Canton, OH 44708
3beds
1,416sqft
Single Family Residence
Built in 1951
6,899.9 Square Feet Lot
$174,600 Zestimate®
$107/sqft
$1,622 Estimated rent
Home value
$174,600
$164,000 - $187,000
$1,622/mo
Zestimate® history
Loading...
Owner options
Explore your selling options
What's special
This charming Cape Cod might just be the perfect home for you! This wonderful, open floor plan features a sunny kitchen, spacious living room, two bedrooms and a remodeled full bath on the first floor and a large bedroom with walk in closet on the second floor. The finished rec room is perfect for entertaining and the lower level also features an office and a spacious laundry area with an abundance of cabinetry. You'll find many updates throughout including an updated kitchen with new counters, lighting and refrigerator (2017), new flooring in the kitchen, new electric panel (2016), new picture window in living room (2023). Two car garage. Relax in the fenced-in backyard with a patio surrounded by beautiful landscaping. So conveniently located near the Football Hall of Fame, shopping, dining and easy access to the freeway. Call today!
Zillow last checked: 8 hours ago
Listing updated: September 18, 2023 at 11:48am
Listing Provided by:
Julie A Kaszyca Julie@KaszycaRealEstate.com(330)353-5206,
Cutler Real Estate
Bought with:
Linda J Reibenstein, 2001012360
RE/MAX Edge Realty
Source: MLS Now,MLS#: 4483797 Originating MLS: Stark Trumbull Area REALTORS
Originating MLS: Stark Trumbull Area REALTORS
Facts & features
Interior
Bedrooms & bathrooms
- Bedrooms: 3
- Bathrooms: 1
- Full bathrooms: 1
- Main level bathrooms: 1
- Main level bedrooms: 2
Primary bedroom
- Description: Flooring: Wood
- Level: First
- Dimensions: 11.00 x 11.00
Bedroom
- Description: Flooring: Carpet
- Level: Second
- Dimensions: 12.00 x 15.00
Bedroom
- Description: Flooring: Wood
- Level: First
- Dimensions: 10.00 x 10.00
Eat in kitchen
- Description: Flooring: Laminate
- Level: First
- Dimensions: 10.00 x 16.00
Living room
- Description: Flooring: Laminate
- Level: First
- Dimensions: 11.00 x 17.00
Office
- Description: Flooring: Carpet
- Level: Lower
- Dimensions: 10.00 x 12.00
Recreation
- Description: Flooring: Carpet
- Level: Lower
- Dimensions: 10.00 x 14.00
Heating
- Forced Air, Gas
Cooling
- Central Air
Appliances
- Included: Dryer, Dishwasher, Range, Refrigerator
Features
- Basement: Full,Finished,Sump Pump
- Has fireplace: No
Interior area
- Total structure area: 1,416
- Total interior livable area: 1,416 sqft
- Finished area above ground: 1,156
- Finished area below ground: 260
Property
Parking
- Total spaces: 2
- Parking features: Detached, Garage, Garage Door Opener, Paved
- Garage spaces: 2
Features
- Levels: Two
- Stories: 2
- Patio & porch: Patio
- Fencing: Wood
Lot
- Size: 6,899 sqft
- Dimensions: 60 x 115
Details
- Parcel number: 05208045
Construction
Type & style
- Home type: SingleFamily
- Architectural style: Bungalow
- Property subtype: Single Family Residence
Materials
- Vinyl Siding
- Roof: Asphalt,Fiberglass
Condition
- Year built: 1951
Utilities & green energy
- Water: Public
Community & neighborhood
Location
- Region: Canton
- Subdivision: West Broad
Other
Other facts
- Listing terms: Cash,Conventional,FHA,VA Loan
Price history
| Date | Event | Price |
|---|---|---|
| 9/18/2023 | Sold | $151,000+0.7%$107/sqft |
Source: | ||
| 8/24/2023 | Pending sale | $149,900$106/sqft |
Source: | ||
| 8/21/2023 | Listed for sale | $149,900+36.4%$106/sqft |
Source: | ||
| 4/28/2017 | Listing removed | $109,900$78/sqft |
Source: Hayes Realty #3875474 Report a problem | ||
| 4/21/2017 | Price change | $109,900-4.4%$78/sqft |
Source: Hayes Realty #3875474 Report a problem | ||
Public tax history
| Year | Property taxes | Tax assessment |
|---|---|---|
| 2024 | $2,057 +49.5% | $52,860 +36.7% |
| 2023 | $1,376 -2% | $38,680 |
| 2022 | $1,404 -0.4% | $38,680 |
Find assessor info on the county website
Neighborhood: Edmeyer Park
Nearby schools
GreatSchools rating
- 6/10Avondale Elementary SchoolGrades: K-4Distance: 1.1 mi
- 8/10Glenwood Middle SchoolGrades: 5-7Distance: 2.3 mi
- 5/10GlenOak High SchoolGrades: 7-12Distance: 4.5 mi
Schools provided by the listing agent
- District: Plain LSD - 7615
Source: MLS Now. This data may not be complete. We recommend contacting the local school district to confirm school assignments for this home.
Get a cash offer in 3 minutes
Find out how much your home could sell for in as little as 3 minutes with a no-obligation cash offer.
Estimated market value$174,600
Get a cash offer in 3 minutes
Find out how much your home could sell for in as little as 3 minutes with a no-obligation cash offer.
Estimated market value
$174,600

