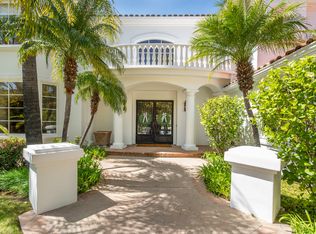Stylish & Spacious Agoura Hills Home for Lease- Discover comfort and sophistication in this upgraded Morrison Ranch 502 model, ideally situated near Willow Elementary in the award-winning Las Virgenes School District. With 4 bedrooms, a bonus room, and thoughtful upgrades throughout, this home blends timeless design with modern convenience. Step inside to find vaulted ceilings, recessed lighting, and plantation shutters that add charm and warmth. The main living spaces are ideal for both relaxing and entertaining featuring a living room with fireplace, built-ins, and a wet bar, plus a formal dining room and eat-in kitchen equipped with Thermador appliances and granite countertops. Upstairs, the primary suite offers a peaceful retreat with double-door entry, a walk-in closet, and a beautifully remodeled bathroom with a custom rain shower, dual sinks, and a separate soaking tub. The attached bonus room with its own closet makes a great office, workout space, or additional sleeping area. Enjoy indoor-outdoor living with three sliding doors that lead to a private backyard featuring low-maintenance landscaping, a remote-controlled patio cover, and a built-in BBQ perfect for weekend lounging or evening gatherings. Additional perks include an interior laundry room, dual-zone A/C, and a 2-car garage with extra storage and shelving. This is an incredible rental opportunity in one of Agoura's most sought-after neighborhoods.
House for rent
$6,750/mo
29028 Hollow Oak Ct, Agoura Hills, CA 91301
3beds
2,811sqft
Price is base rent and doesn't include required fees.
Important information for renters during a state of emergency. Learn more.
Singlefamily
Available now
-- Pets
Central air
Hookups laundry
2 Attached garage spaces parking
Central, fireplace
What's special
Private backyardSeparate soaking tubPrimary suiteFormal dining roomRemodeled bathroomCustom rain showerThermador appliances
- 14 days
- on Zillow |
- -- |
- -- |
Travel times
Facts & features
Interior
Bedrooms & bathrooms
- Bedrooms: 3
- Bathrooms: 3
- Full bathrooms: 3
Rooms
- Room types: Family Room, Master Bath
Heating
- Central, Fireplace
Cooling
- Central Air
Appliances
- Laundry: Hookups, Inside, Laundry Room, Washer Hookup
Features
- All Bedrooms Up, Bonus Room, Kitchen, Laundry, Living Room, Master Bathroom, Master Bedroom, Master Suite, Separate Family Room, Walk In Closet, Walk-In Closet(s)
- Flooring: Carpet, Tile, Wood
- Has fireplace: Yes
Interior area
- Total interior livable area: 2,811 sqft
Property
Parking
- Total spaces: 2
- Parking features: Attached, Covered
- Has attached garage: Yes
- Details: Contact manager
Features
- Stories: 2
- Exterior features: Contact manager
- Has view: Yes
- View description: Contact manager
Details
- Parcel number: 2051003033
Construction
Type & style
- Home type: SingleFamily
- Property subtype: SingleFamily
Condition
- Year built: 1980
Community & HOA
Location
- Region: Agoura Hills
Financial & listing details
- Lease term: 12 Months
Price history
| Date | Event | Price |
|---|---|---|
| 5/10/2025 | Listed for rent | $6,750+40.6%$2/sqft |
Source: CRMLS #SR25104399 | ||
| 11/18/2019 | Listing removed | $4,800$2/sqft |
Source: Rodeo Realty #219012195 | ||
| 10/24/2019 | Price change | $4,800-7.7%$2/sqft |
Source: Rodeo Realty #219012195 | ||
| 10/3/2019 | Listed for rent | $5,200$2/sqft |
Source: Rodeo Realty #219012195 | ||
![[object Object]](https://photos.zillowstatic.com/fp/3c63bbaf545ae1323c5b0b5152102072-p_i.jpg)
