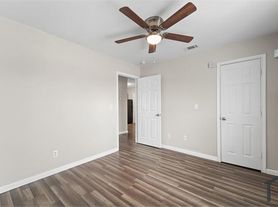Experience city living at its finest in this rare single-story 4-bed, 2.5-bath rental boasting stunning downtown views. Bright natural light enhances the open layout with soaring 10-ft ceilings, crown molding, and rich plank flooring. The chef's kitchen features a quartz island, gas range, and walk-in pantry, perfect for everyday living and entertaining. Retreat to the spacious primary suite with a spa-style bath, soaking tub, frameless glass shower, and large closet. Step outside to a private deck, fenced backyard, and sprinkler system for easy maintenance. NEW! Never lived in! Enjoy community amenities including pools, splash pad, clubhouse, and open trails. This modern home offers comfort, space, and flexibility with an open-concept design and upgraded finishes throughout. Ideally located just minutes from Downtown Houston, freeways, shopping, dining, and bike trails plus easy access to Katy and Cypress, and top-rated schools.
Copyright notice - Data provided by HAR.com 2022 - All information provided should be independently verified.
House for rent
$1,850/mo
29023 Grazing Plains Ln, Hockley, TX 77447
4beds
2,263sqft
Price may not include required fees and charges.
Singlefamily
Available now
-- Pets
Electric, ceiling fan
In unit laundry
2 Attached garage spaces parking
Natural gas
What's special
Private deckBright natural lightRich plank flooringDowntown viewsSoaking tubFenced backyardCrown molding
- 4 days |
- -- |
- -- |
Travel times
Looking to buy when your lease ends?
Consider a first-time homebuyer savings account designed to grow your down payment with up to a 6% match & a competitive APY.
Facts & features
Interior
Bedrooms & bathrooms
- Bedrooms: 4
- Bathrooms: 3
- Full bathrooms: 2
- 1/2 bathrooms: 1
Rooms
- Room types: Family Room
Heating
- Natural Gas
Cooling
- Electric, Ceiling Fan
Appliances
- Included: Dishwasher, Disposal, Microwave, Range, Refrigerator, Washer
- Laundry: In Unit, Washer Hookup
Features
- Ceiling Fan(s), Primary Bed - 1st Floor, Split Plan, Walk-In Closet(s)
- Flooring: Tile
Interior area
- Total interior livable area: 2,263 sqft
Property
Parking
- Total spaces: 2
- Parking features: Attached, Covered
- Has attached garage: Yes
- Details: Contact manager
Features
- Exterior features: Architecture Style: Traditional, Attached, Gameroom Up, Heating: Gas, Kitchen/Dining Combo, Living/Dining Combo, Lot Features: Subdivided, Primary Bed - 1st Floor, Split Plan, Subdivided, Utility Room, Walk-In Closet(s), Washer Hookup
Construction
Type & style
- Home type: SingleFamily
- Property subtype: SingleFamily
Condition
- Year built: 2025
Community & HOA
Location
- Region: Hockley
Financial & listing details
- Lease term: Long Term,6 Months
Price history
| Date | Event | Price |
|---|---|---|
| 10/16/2025 | Price change | $1,850-7.3%$1/sqft |
Source: | ||
| 10/8/2025 | Price change | $1,995-5%$1/sqft |
Source: | ||
| 9/30/2025 | Price change | $2,100-8.7%$1/sqft |
Source: | ||
| 9/26/2025 | Listed for rent | $2,300$1/sqft |
Source: | ||
| 9/23/2025 | Listing removed | $346,990$153/sqft |
Source: | ||

