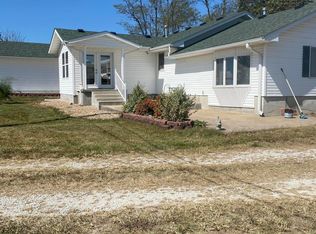Closed
Price Unknown
29021 Aspen Road, Sarcoxie, MO 64862
6beds
3,546sqft
Single Family Residence
Built in 2000
2.01 Acres Lot
$451,900 Zestimate®
$--/sqft
$2,905 Estimated rent
Home value
$451,900
Estimated sales range
Not available
$2,905/mo
Zestimate® history
Loading...
Owner options
Explore your selling options
What's special
Looking for a tucked away home on a couple acres? This one has the space inside and out. Located in Sarcoxie MO, this 6 bedroom, 3 bath beauty has tons of upgrades such as granite countertops, stainless steel appliances, a water softener, and a reverse osmosis water system. Plus a full kitchenette in the walk out basement.2 car attached garage, and 2 additional detached garages for ample parking. Nature all around on 2 +/- acres.
Zillow last checked: 8 hours ago
Listing updated: February 14, 2025 at 09:48am
Listed by:
Forrest Real Estate 417-483-0149,
Real Broker LLC
Bought with:
Angel Adams, 2021018398
Red Cedar Land Company LLC
Source: SOMOMLS,MLS#: 60281255
Facts & features
Interior
Bedrooms & bathrooms
- Bedrooms: 6
- Bathrooms: 3
- Full bathrooms: 3
Bedroom 2
- Area: 180
- Dimensions: 15 x 12
Bedroom 3
- Area: 225
- Dimensions: 15 x 15
Bedroom 4
- Area: 247
- Dimensions: 19 x 13
Primary bathroom
- Area: 240
- Dimensions: 16 x 15
Family room
- Area: 405
- Dimensions: 27 x 15
Kitchen
- Area: 297
- Dimensions: 27 x 11
Living room
- Area: 405
- Dimensions: 27 x 15
Office
- Area: 182
- Dimensions: 14 x 13
Utility room
- Area: 60
- Dimensions: 10 x 6
Heating
- Central, Heat Pump Dual Fuel, Fireplace(s), Electric, Propane
Cooling
- Central Air
Appliances
- Included: Electric Cooktop, Microwave, Electric Water Heater, Disposal, Dishwasher, Water Filtration
- Laundry: Main Level, W/D Hookup
Features
- Walk-in Shower, Crown Molding, Granite Counters, Vaulted Ceiling(s), Walk-In Closet(s)
- Flooring: Carpet, Tile
- Windows: Double Pane Windows
- Basement: Walk-Out Access,Finished,Full
- Attic: Access Only:No Stairs
- Has fireplace: Yes
- Fireplace features: Living Room, Propane
Interior area
- Total structure area: 3,546
- Total interior livable area: 3,546 sqft
- Finished area above ground: 1,773
- Finished area below ground: 1,773
Property
Parking
- Total spaces: 6
- Parking features: Basement
- Attached garage spaces: 6
Features
- Levels: One
- Stories: 1
- Patio & porch: Patio, Covered, Deck
- Fencing: Barbed Wire
Lot
- Size: 2.01 Acres
- Features: Cleared
Details
- Parcel number: 018.028000000003.004
Construction
Type & style
- Home type: SingleFamily
- Architectural style: Ranch
- Property subtype: Single Family Residence
Materials
- Vinyl Siding
- Foundation: Brick/Mortar, Poured Concrete
- Roof: Composition
Condition
- Year built: 2000
Utilities & green energy
- Sewer: Septic Tank
- Water: Private
Community & neighborhood
Location
- Region: Sarcoxie
- Subdivision: Newton-Not in List
Other
Other facts
- Listing terms: Cash,Conventional
Price history
| Date | Event | Price |
|---|---|---|
| 2/14/2025 | Sold | -- |
Source: | ||
| 1/3/2025 | Pending sale | $430,000$121/sqft |
Source: | ||
| 10/31/2024 | Listed for sale | $430,000+75.5%$121/sqft |
Source: | ||
| 12/21/2018 | Listing removed | $245,000$69/sqft |
Source: RealPro #60110836 Report a problem | ||
| 11/26/2018 | Pending sale | $245,000$69/sqft |
Source: RealPro #60110836 Report a problem | ||
Public tax history
| Year | Property taxes | Tax assessment |
|---|---|---|
| 2024 | $1,687 +0% | $38,040 |
| 2023 | $1,687 +4.8% | $38,040 +1.3% |
| 2021 | $1,609 +1% | $37,550 +1.2% |
Find assessor info on the county website
Neighborhood: 64862
Nearby schools
GreatSchools rating
- 8/10Wildwood Elementary SchoolGrades: PK-5Distance: 2.3 mi
- 6/10Sarcoxie High SchoolGrades: 6-12Distance: 2.6 mi
Schools provided by the listing agent
- Elementary: Wildwood
- Middle: Sarcoxie
- High: Sarcoxie
Source: SOMOMLS. This data may not be complete. We recommend contacting the local school district to confirm school assignments for this home.
