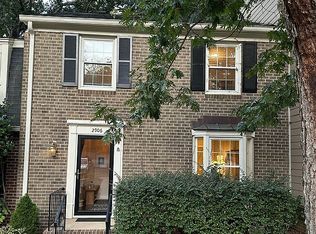Great 4BR/3.5BA/2227sf 2-story pond view townhome w/finished lower level in-law suite in Meredith Townes w/community Pool! Convenient location near I-440/Rex Hospital/downtown Raleighwalk to shops/restaurants! 3 BR/2.5BA main & 2nd flrs; 1BR/1full BA/FamRm on lower level. Landscaped w/gorgeous tall trees; private, brick-walled courtyard w/Patio overlooks wooded area & pond. NEW carpet main & 2nd flrs; 5 yr-old HVAC; Cable TV included in HOA fees. Welcoming Foyer w/stone-look laminate flr & coat closet; spacious Living Rm w/window bay & neutral carpet opens to Dining Rm w/neutral carpet; adjacent Kitchen w/tall ivory cabinets, ivory laminate ctrs, ivory appls (electric range/range hood/DW), crown molding, WI pantry & Bfast area w/casement window bump-out; Half Bath w/neutral tile flr; 2nd flr w/neutral carpet throughout: huge Master Bedroom w/long, deep closet, priv Bath w/neutral tile flr, shower w/seat; 2 addl BRs w/lg closets share Hall Bath w/neutral tile flr & tub-shower; Lower Level w/neutral carpet throughout: could be In-Law Suite: big Family Rm w/sliders to Patio; spacious BR w/closet; Bath w/neutral tile flr, shower w/seat; Flex/Storage Rm; unfinished Laundry/Utility Rm.
This property is off market, which means it's not currently listed for sale or rent on Zillow. This may be different from what's available on other websites or public sources.
