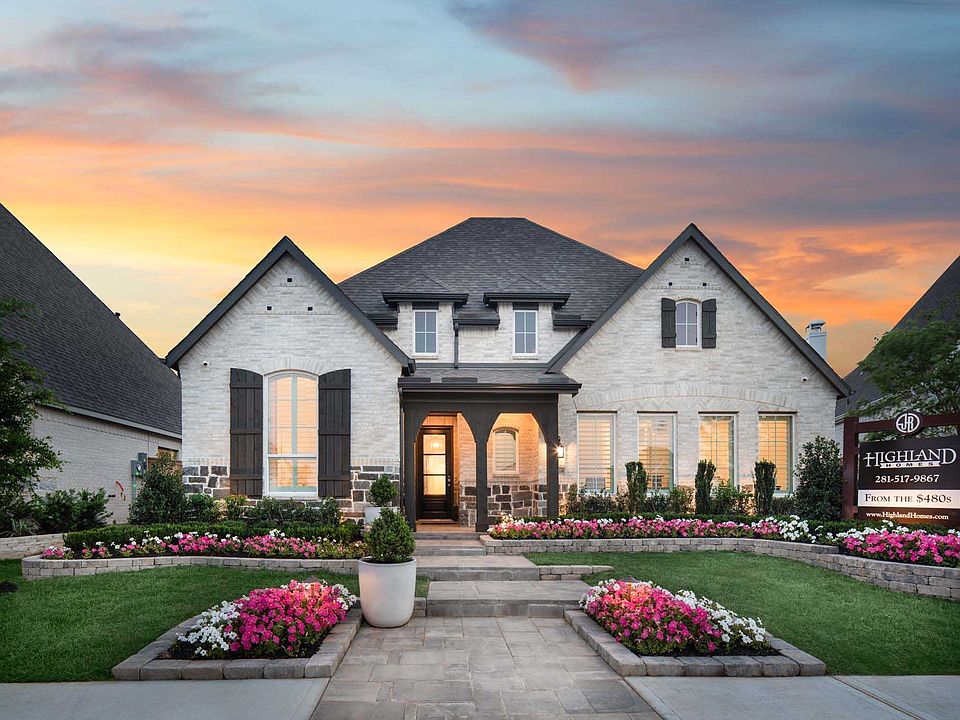This popular floorplan is a must see - with quartz countertops, built-in stainless-steel appliances, gorgeous cabinetry with glass fronts and undercabinet lighting, this home has it all. Tons of built-in cabinetry, and a beautiful wood burning fireplace in the living room. Ample natural light, with 11' ceilings and 8' doors throughout, making the home bright and spacious. Extended primary suite with bay windows, gorgeous tile around the soaker tub and separate shower, and double sinks plus a vanity with natural light. Guest bedroom with ensuite bath and huge walk-in closet. Study at the front of the home with huge windows and double doors. Extra-large covered patio, perfect for outdoor living. Energy efficient, with smart home package, irrigation system, and tankless water heater. Minutes from I-10!!!
New construction
Special offer
$576,744
2902 Wild Berry Ct, Fulshear, TX 77494
4beds
2,282sqft
Single Family Residence
Built in 2025
-- sqft lot
$562,400 Zestimate®
$253/sqft
$-- HOA
Under construction (available August 2025)
Currently being built and ready to move in soon. Reserve today by contacting the builder.
What's special
Wood burning fireplaceExtra-large covered patioBuilt-in stainless-steel appliancesHuge windowsBay windowsQuartz countertopsSoaker tub
This home is based on the Plan Denton plan.
- 60 days
- on Zillow |
- 8 |
- 0 |
Zillow last checked: June 14, 2025 at 12:10am
Listing updated: June 14, 2025 at 12:10am
Listed by:
Highland Homes
Source: Highland Homes
Travel times
Schedule tour
Select your preferred tour type — either in-person or real-time video tour — then discuss available options with the builder representative you're connected with.
Select a date
Facts & features
Interior
Bedrooms & bathrooms
- Bedrooms: 4
- Bathrooms: 3
- Full bathrooms: 3
Heating
- Natural Gas, Forced Air
Cooling
- Central Air
Interior area
- Total interior livable area: 2,282 sqft
Video & virtual tour
Property
Parking
- Total spaces: 2
- Parking features: Attached
- Attached garage spaces: 2
Features
- Levels: 1.0
- Stories: 1
Construction
Type & style
- Home type: SingleFamily
- Property subtype: Single Family Residence
Condition
- New Construction,Under Construction
- New construction: Yes
- Year built: 2025
Details
- Builder name: Highland Homes
Community & HOA
Community
- Subdivision: Jordan Ranch: 55ft. lots
Location
- Region: Fulshear
Financial & listing details
- Price per square foot: $253/sqft
- Date on market: 4/17/2025
About the community
Pool
Jordan Ranch is designed to give residents more time for the important things in life; relaxation, family and new friends. Located in the charming small town of Fulshear, the community features open green spaces, expansive parks, winding trails, a recreation center, fitness center, lazy river + pool, tennis courts and a dog park. Brand new on-site elementary school is now open! Future amenities include pickleball courts, sand volleyball courts, and disc golf. An on-site H-E-B grocery store is currently under construction.
3.99% 1st Year Rate Promo
Limited Time Savings!Source: Highland Homes

