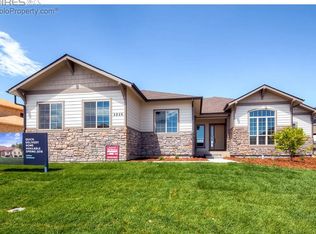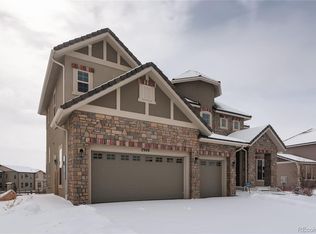Sold for $1,390,000 on 05/31/23
$1,390,000
2902 Sunset View Dr, Fort Collins, CO 80528
5beds
6,321sqft
Residential-Detached, Residential
Built in 2015
0.31 Acres Lot
$1,480,300 Zestimate®
$220/sqft
$5,625 Estimated rent
Home value
$1,480,300
$1.38M - $1.60M
$5,625/mo
Zestimate® history
Loading...
Owner options
Explore your selling options
What's special
This is the one! Location, lifestyle & luxury living! This masterfully crafted home truly has it all, located in one of the hottest neighborhoods in Fort Collins & all of Northern Colorado. This custom 5 bed, 5 bath home w/study is turn-key and ready for proud new owners. Inside you will find a stunning gourmet kitchen featuring granite counters, tile backsplash, updated lighting fixtures, double oven, large island w/seating & storage, stainless steel appliances & full pantry all opening up to the dining area & great room w/custom fireplace. Upgrades galore including wood floors, crown molding, shiplap accent walls & luxury lighting features. Huge master suite w/walk-in closet, shoe closet, 5-pc bath, huge tub & walk-in shower. Laundry room w/sink & storage. The fully finished basement has a 2nd guest suite, wet bar, rec room & workout area. Lush & mature landscaping, extended driveway, oversized 3-car garage & back covered patio. The backyard features a cozy sitting area and bocce ball court/horseshoe pit perfect for entertaining on those summer evenings. Poudre School District! HOA includes clubhouse, pool & gym! Huge S facing lot w/mountain views & backing to open space. Do not miss the rare opportunity to see this stunning home, set up your showing today.
Zillow last checked: 8 hours ago
Listing updated: August 02, 2024 at 12:02am
Listed by:
CJ Sefcovic 719-214-3442,
C3 Real Estate Solutions, LLC
Bought with:
Angie Spangler
RE/MAX Alliance-FTC Dwtn
Source: IRES,MLS#: 985856
Facts & features
Interior
Bedrooms & bathrooms
- Bedrooms: 5
- Bathrooms: 5
- Full bathrooms: 2
- 3/4 bathrooms: 2
- 1/2 bathrooms: 1
Primary bedroom
- Area: 224
- Dimensions: 14 x 16
Bedroom 2
- Area: 176
- Dimensions: 16 x 11
Bedroom 3
- Area: 154
- Dimensions: 11 x 14
Bedroom 4
- Area: 143
- Dimensions: 13 x 11
Bedroom 5
- Area: 120
- Dimensions: 12 x 10
Dining room
- Area: 224
- Dimensions: 14 x 16
Kitchen
- Area: 392
- Dimensions: 14 x 28
Heating
- Forced Air
Cooling
- Central Air, Ceiling Fan(s)
Appliances
- Included: Gas Range/Oven, Double Oven, Dishwasher, Refrigerator, Microwave, Disposal
- Laundry: Washer/Dryer Hookups, Main Level
Features
- Study Area, Satellite Avail, High Speed Internet, Eat-in Kitchen, Separate Dining Room, Cathedral/Vaulted Ceilings, Open Floorplan, Pantry, Walk-In Closet(s), Loft, Wet Bar, Kitchen Island, Two Primary Suites, High Ceilings, Crown Molding, Open Floor Plan, Walk-in Closet, 9ft+ Ceilings
- Flooring: Wood, Wood Floors, Tile, Carpet
- Windows: Window Coverings, Double Pane Windows
- Basement: Full,Partially Finished
- Has fireplace: Yes
- Fireplace features: Gas
Interior area
- Total structure area: 6,321
- Total interior livable area: 6,321 sqft
- Finished area above ground: 4,125
- Finished area below ground: 2,196
Property
Parking
- Total spaces: 3
- Parking features: Oversized
- Attached garage spaces: 3
- Details: Garage Type: Attached
Accessibility
- Accessibility features: Main Floor Bath, Accessible Bedroom, Main Level Laundry
Features
- Levels: Two
- Stories: 2
- Patio & porch: Patio
- Exterior features: Lighting
- Fencing: Fenced
- Has view: Yes
- View description: Mountain(s), Hills
Lot
- Size: 0.31 Acres
- Features: Curbs, Gutters, Sidewalks, Fire Hydrant within 500 Feet, Lawn Sprinkler System, Level, Abuts Private Open Space, Within City Limits
Details
- Parcel number: R1656829
- Zoning: Res
- Special conditions: Private Owner
- Other equipment: Home Theater
Construction
Type & style
- Home type: SingleFamily
- Architectural style: Contemporary/Modern
- Property subtype: Residential-Detached, Residential
Materials
- Wood/Frame, Stone, Stucco
- Roof: Composition
Condition
- Not New, Previously Owned
- New construction: No
- Year built: 2015
Utilities & green energy
- Electric: Electric, City of FTC
- Gas: Natural Gas, Xcel Energy
- Sewer: City Sewer
- Water: City Water, FTC/LVLD Water Dist
- Utilities for property: Natural Gas Available, Electricity Available, Cable Available
Green energy
- Energy efficient items: Southern Exposure, HVAC
Community & neighborhood
Community
- Community features: Clubhouse, Pool, Playground, Fitness Center, Park, Hiking/Biking Trails
Location
- Region: Fort Collins
- Subdivision: Ketcher Farm
HOA & financial
HOA
- Has HOA: Yes
- HOA fee: $390 quarterly
- Services included: Common Amenities, Trash, Management
Other
Other facts
- Listing terms: Cash,Conventional
- Road surface type: Paved, Asphalt
Price history
| Date | Event | Price |
|---|---|---|
| 5/31/2023 | Sold | $1,390,000$220/sqft |
Source: | ||
| 4/20/2023 | Listed for sale | $1,390,000-7.3%$220/sqft |
Source: | ||
| 7/18/2022 | Listing removed | -- |
Source: | ||
| 6/2/2022 | Price change | $1,499,000-9.2%$237/sqft |
Source: | ||
| 5/12/2022 | Listed for sale | $1,650,000-2.4%$261/sqft |
Source: | ||
Public tax history
| Year | Property taxes | Tax assessment |
|---|---|---|
| 2024 | $8,189 +27% | $91,629 -1% |
| 2023 | $6,446 -1.1% | $92,518 +38.4% |
| 2022 | $6,518 +3.1% | $66,859 -14.3% |
Find assessor info on the county website
Neighborhood: Fossil Creek Reservoir
Nearby schools
GreatSchools rating
- 7/10Bacon Elementary SchoolGrades: PK-5Distance: 0.8 mi
- 7/10Preston Middle SchoolGrades: 6-8Distance: 1.4 mi
- 8/10Fossil Ridge High SchoolGrades: 9-12Distance: 1.1 mi
Schools provided by the listing agent
- Elementary: Bacon
- Middle: Preston
- High: Fossil Ridge
Source: IRES. This data may not be complete. We recommend contacting the local school district to confirm school assignments for this home.
Get a cash offer in 3 minutes
Find out how much your home could sell for in as little as 3 minutes with a no-obligation cash offer.
Estimated market value
$1,480,300
Get a cash offer in 3 minutes
Find out how much your home could sell for in as little as 3 minutes with a no-obligation cash offer.
Estimated market value
$1,480,300

