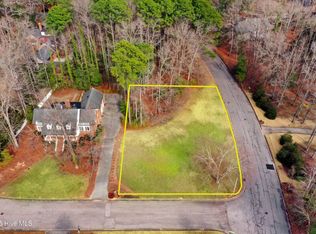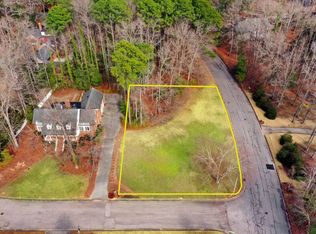Sold for $488,000 on 03/20/25
$488,000
2902 Steeple Chase Road N, Wilson, NC 27896
5beds
4,928sqft
Single Family Residence
Built in 1991
0.41 Acres Lot
$557,900 Zestimate®
$99/sqft
$3,341 Estimated rent
Home value
$557,900
$513,000 - $608,000
$3,341/mo
Zestimate® history
Loading...
Owner options
Explore your selling options
What's special
Introducing an enduring custom built home nestled in the welcoming Bennington neighborhood of Wilson, NC. This exceptional property, ready to be your new residence, boasts four spacious bedrooms and three-and-a-half bathrooms, in the main house providing ample space for comfort and privacy. As well as the perfect In-Law suite on the main level with living room, kitchen, bedroom and full bath.
Set in a congenial community, this house is perfectly positioned near essential amenities, enhancing your daily convenience. Just a stone's throw away, from shopping, dining and so much more.
This home is more than just a dwelling; it's a space where memories will be made, laughter will echo, and peace is just a room away. Ready for you to make it your own, this residence promises a blend of luxury and practicality, making it a perfect choice for anyone looking to enhance their lifestyle. Don't miss out on the chance to own this little piece of paradise in Wilson.
Zillow last checked: 8 hours ago
Listing updated: March 20, 2025 at 11:11am
Listed by:
Elizabeth L Conover 919-274-3766,
HOMETOWNE REALTY CLAYTON EAST
Bought with:
A Non Member
A Non Member
Source: Hive MLS,MLS#: 100488082 Originating MLS: Johnston County Association of REALTORS
Originating MLS: Johnston County Association of REALTORS
Facts & features
Interior
Bedrooms & bathrooms
- Bedrooms: 5
- Bathrooms: 5
- Full bathrooms: 4
- 1/2 bathrooms: 1
Primary bedroom
- Level: First
- Dimensions: 16.3 x 17.1
Bedroom 2
- Level: Second
- Dimensions: 12.9 x 19.5
Bedroom 3
- Level: Second
- Dimensions: 13.3 x 19.5
Bedroom 4
- Level: Second
- Dimensions: 15.3 x 15.8
Dining room
- Level: First
- Dimensions: 12 x 14
Great room
- Level: First
- Dimensions: 22.6 x 17.3
Kitchen
- Level: First
- Dimensions: 16.2 x 17.1
Laundry
- Level: First
- Dimensions: 11.5 x 11.7
Living room
- Level: First
- Dimensions: 12.7 x 14
Office
- Level: Second
- Dimensions: 16.2 x 8.1
Other
- Description: Pantry
- Level: First
- Dimensions: 11.5 x 8
Other
- Description: Game Room
- Level: First
- Dimensions: 22.6 x 23.7
Other
- Description: Foyer
- Level: First
- Dimensions: 6.4 x 14
Other
- Description: Wet Bar
- Level: First
- Dimensions: 4.1 x 8.7
Other
- Description: Apartment Living Room
- Level: Ground
- Dimensions: 11.4 x 13.11
Other
- Description: Apartment Kitchen / Dining
- Level: Ground
- Dimensions: 10 x 13.11
Other
- Description: Apartment Bedroom
- Level: Ground
- Dimensions: 21.4 x 12.1
Heating
- Forced Air, Electric
Cooling
- Central Air
Appliances
- Included: Electric Cooktop, Built-In Microwave, Disposal, Dishwasher
- Laundry: Dryer Hookup, Washer Hookup, In Basement, In Hall, Laundry Room
Features
- Master Downstairs, Central Vacuum, Walk-in Closet(s), Entrance Foyer, Kitchen Island, Pantry, Walk-in Shower, Wet Bar, Basement, Gas Log, In-Law Quarters, Walk-In Closet(s)
- Flooring: Carpet, Tile, Vinyl, Wood
- Doors: Storm Door(s)
- Basement: Exterior Entry,Finished
- Attic: None
- Has fireplace: Yes
- Fireplace features: Gas Log
Interior area
- Total structure area: 4,300
- Total interior livable area: 4,928 sqft
Property
Parking
- Total spaces: 2
- Parking features: Garage Faces Side, Concrete
Features
- Levels: Two
- Stories: 2
- Patio & porch: Covered, Deck, Porch
- Exterior features: Storm Doors
- Pool features: None
- Fencing: None
Lot
- Size: 0.41 Acres
- Dimensions: 123 x 168 x 92 x 167
Details
- Parcel number: 3713940140000
- Zoning: SR6
- Special conditions: Standard
Construction
Type & style
- Home type: SingleFamily
- Property subtype: Single Family Residence
Materials
- Brick, Vinyl Siding
- Foundation: Brick/Mortar
- Roof: Shingle
Condition
- New construction: No
- Year built: 1991
Utilities & green energy
- Sewer: Public Sewer
- Water: Public
- Utilities for property: Sewer Available, Sewer Connected, Water Available, Water Connected
Community & neighborhood
Location
- Region: Wilson
- Subdivision: Bennington
Other
Other facts
- Listing agreement: Exclusive Right To Sell
- Listing terms: Cash,Conventional
Price history
| Date | Event | Price |
|---|---|---|
| 3/20/2025 | Sold | $488,000+4.1%$99/sqft |
Source: | ||
| 2/16/2025 | Contingent | $469,000$95/sqft |
Source: | ||
| 2/16/2025 | Pending sale | $469,000$95/sqft |
Source: | ||
| 2/10/2025 | Listed for sale | $469,000-10.7%$95/sqft |
Source: | ||
| 10/1/2024 | Listing removed | $525,000$107/sqft |
Source: | ||
Public tax history
| Year | Property taxes | Tax assessment |
|---|---|---|
| 2024 | $6,620 +32.4% | $591,081 +54.3% |
| 2023 | $5,001 | $383,191 |
| 2022 | $5,001 | $383,191 |
Find assessor info on the county website
Neighborhood: 27896
Nearby schools
GreatSchools rating
- 5/10Wells ElementaryGrades: K-5Distance: 1.2 mi
- 5/10Elm City MiddleGrades: 6-8Distance: 4.9 mi
- 4/10Fike HighGrades: 9-12Distance: 0.7 mi
Schools provided by the listing agent
- Elementary: Wells
- Middle: Elm City
- High: Fike
Source: Hive MLS. This data may not be complete. We recommend contacting the local school district to confirm school assignments for this home.

Get pre-qualified for a loan
At Zillow Home Loans, we can pre-qualify you in as little as 5 minutes with no impact to your credit score.An equal housing lender. NMLS #10287.
Sell for more on Zillow
Get a free Zillow Showcase℠ listing and you could sell for .
$557,900
2% more+ $11,158
With Zillow Showcase(estimated)
$569,058
