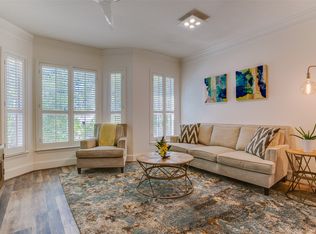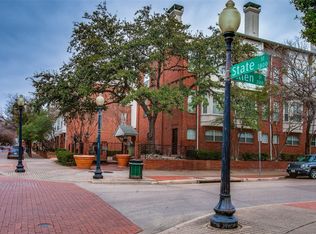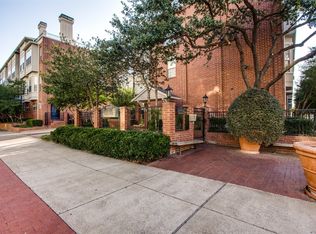Sold on 05/13/25
Price Unknown
2902 State St APT 6, Dallas, TX 75204
2beds
1,221sqft
Condominium
Built in 1994
-- sqft lot
$451,600 Zestimate®
$--/sqft
$3,461 Estimated rent
Home value
$451,600
$411,000 - $497,000
$3,461/mo
Zestimate® history
Loading...
Owner options
Explore your selling options
What's special
Situated in the heart of the State Thomas neighborhood, this updated two-bedroom home is the perfect blend of comfort and location. The second floor features an open floor plan where living, dining and kitchen flow together seamlessly. A wall of windows provides views of tree-lined State Street. Upstairs two spacious bedrooms feature ensuite baths and oversized closets for ultimate comfort. Other highlights include new flooring, fresh paint throughout, a private balcony, bonus storage or flex space off of the garage, and access to a secluded community pool with a grill and sitting area. A wonderful opportunity to own in one of Dallas' most popular neighborhoods.
Zillow last checked: 8 hours ago
Listing updated: May 15, 2025 at 02:20pm
Listed by:
Paige Kilgust 0693255 214-444-4021,
Allie Beth Allman & Assoc. 214-521-7355
Bought with:
Shelly Tillery
Allie Beth Allman & Assoc.
Source: NTREIS,MLS#: 20916544
Facts & features
Interior
Bedrooms & bathrooms
- Bedrooms: 2
- Bathrooms: 3
- Full bathrooms: 2
- 1/2 bathrooms: 1
Primary bedroom
- Features: En Suite Bathroom
- Level: Third
- Dimensions: 14 x 14
Bedroom
- Features: En Suite Bathroom
- Level: Third
- Dimensions: 12 x 12
Dining room
- Level: Second
- Dimensions: 11 x 10
Kitchen
- Features: Built-in Features, Pantry, Stone Counters
- Level: Second
- Dimensions: 10 x 9
Living room
- Features: Ceiling Fan(s), Fireplace
- Level: Second
- Dimensions: 16 x 14
Storage room
- Level: First
- Dimensions: 10 x 6
Appliances
- Included: Dishwasher, Electric Range, Disposal, Microwave, Refrigerator
- Laundry: In Garage
Features
- Granite Counters, Open Floorplan, Cable TV
- Has basement: No
- Number of fireplaces: 1
- Fireplace features: Gas
Interior area
- Total interior livable area: 1,221 sqft
Property
Parking
- Total spaces: 2
- Parking features: Carport, Electric Gate, Enclosed, Garage, Private
- Attached garage spaces: 1
- Carport spaces: 1
- Covered spaces: 2
Features
- Levels: Three Or More
- Stories: 3
- Patio & porch: Covered
- Pool features: In Ground, Outdoor Pool, Pool, Community
Details
- Parcel number: 00C08160000100006
Construction
Type & style
- Home type: Condo
- Property subtype: Condominium
- Attached to another structure: Yes
Materials
- Foundation: Slab
Condition
- Year built: 1994
Utilities & green energy
- Sewer: Public Sewer
- Water: Public
- Utilities for property: Sewer Available, Water Available, Cable Available
Community & neighborhood
Security
- Security features: Security System, Security Gate, Gated Community, Key Card Entry
Community
- Community features: Pool, Gated
Location
- Region: Dallas
- Subdivision: Carriage House Condo
HOA & financial
HOA
- Has HOA: Yes
- HOA fee: $507 monthly
- Services included: All Facilities, Association Management, Gas, Insurance, Maintenance Grounds, Trash, Water
- Association name: SBB
- Association phone: 972-960-2800
Other
Other facts
- Listing terms: Cash,Conventional
Price history
| Date | Event | Price |
|---|---|---|
| 5/13/2025 | Sold | -- |
Source: NTREIS #20916544 | ||
| 5/9/2025 | Pending sale | $459,000$376/sqft |
Source: NTREIS #20916544 | ||
| 5/2/2025 | Contingent | $459,000$376/sqft |
Source: NTREIS #20916544 | ||
| 4/26/2025 | Listed for sale | $459,000+27.9%$376/sqft |
Source: NTREIS #20916544 | ||
| 5/21/2021 | Sold | -- |
Source: NTREIS #14554134 | ||
Public tax history
| Year | Property taxes | Tax assessment |
|---|---|---|
| 2024 | $9,883 +13.4% | $433,460 +16.4% |
| 2023 | $8,714 -8.4% | $372,410 |
| 2022 | $9,516 +7.6% | $372,410 +13% |
Find assessor info on the county website
Neighborhood: 75204
Nearby schools
GreatSchools rating
- 4/10Ben Milam Elementary SchoolGrades: PK-5Distance: 1.4 mi
- 5/10Alex W Spence Talented/Gifted AcademyGrades: 6-8Distance: 0.9 mi
- 4/10North Dallas High SchoolGrades: 9-12Distance: 0.9 mi
Schools provided by the listing agent
- Elementary: Milam
- Middle: Spence
- High: North Dallas
- District: Dallas ISD
Source: NTREIS. This data may not be complete. We recommend contacting the local school district to confirm school assignments for this home.
Get a cash offer in 3 minutes
Find out how much your home could sell for in as little as 3 minutes with a no-obligation cash offer.
Estimated market value
$451,600
Get a cash offer in 3 minutes
Find out how much your home could sell for in as little as 3 minutes with a no-obligation cash offer.
Estimated market value
$451,600


