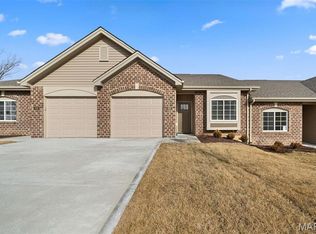Check out this beautiful Andover II plan being built at The Overlook in Washington. Three car garage with craftsman elevation that is fully insulated, taped and painted offers plenty of space to park the vehicles and enjoy a workshop area. This home is being customized from the original print to showcase a spacious 20x12 covered patio. The kitchen will offer a upgraded 42" cabinetry, spacious walk in pantry, island and 2' bump out for additional room to cook and entertain. Nine foot ceilings and hard surface flooring throughout the home, including at the front study (which can serve as a 4th bedroom or guest suite). Other amenities include premium trim and doors, upgraded hardware, raised cabinetry, granite countertops, added windows, a tile backsplash and stainless appliances. Watch for updated photos as we build this home. Northern Star Homes builds a variety of floor plans and price points at The Overlook in Washington, Missouri
This property is off market, which means it's not currently listed for sale or rent on Zillow. This may be different from what's available on other websites or public sources.

